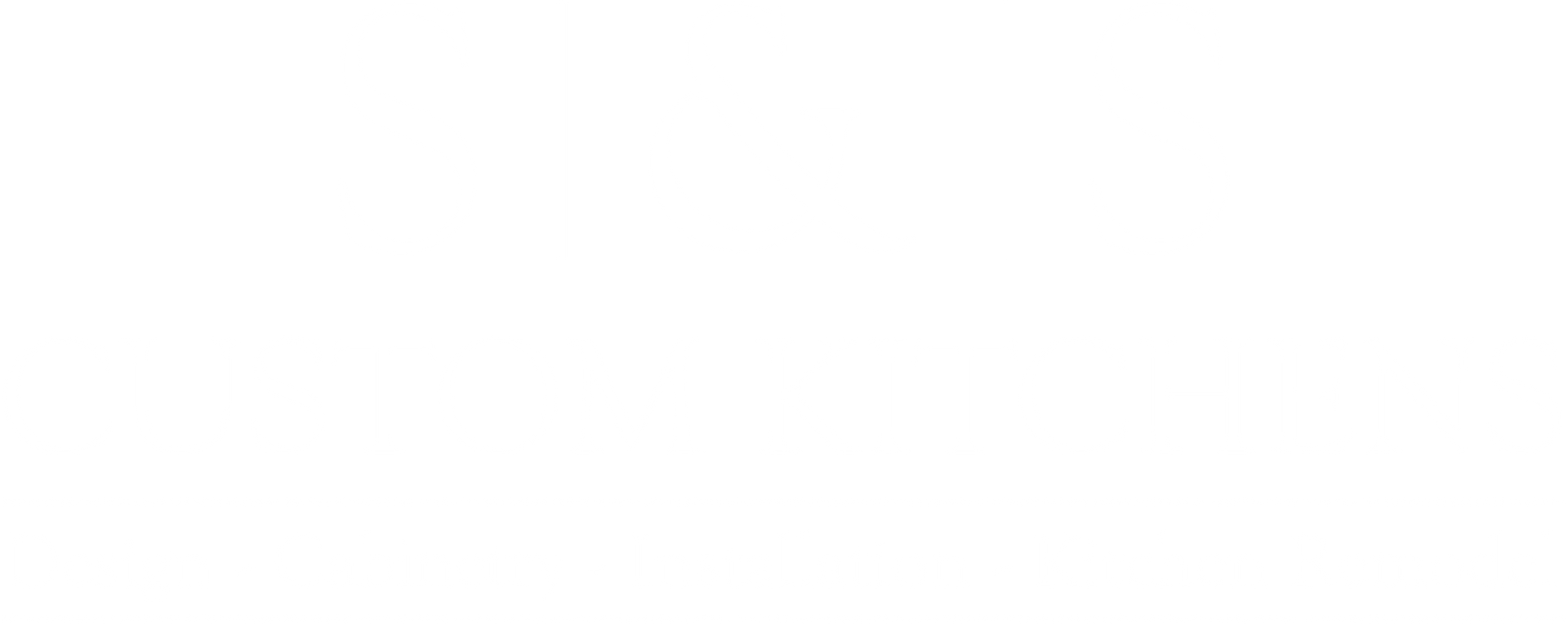S&S Custom Kitchens' Blogs in Leominster, MA
Blog
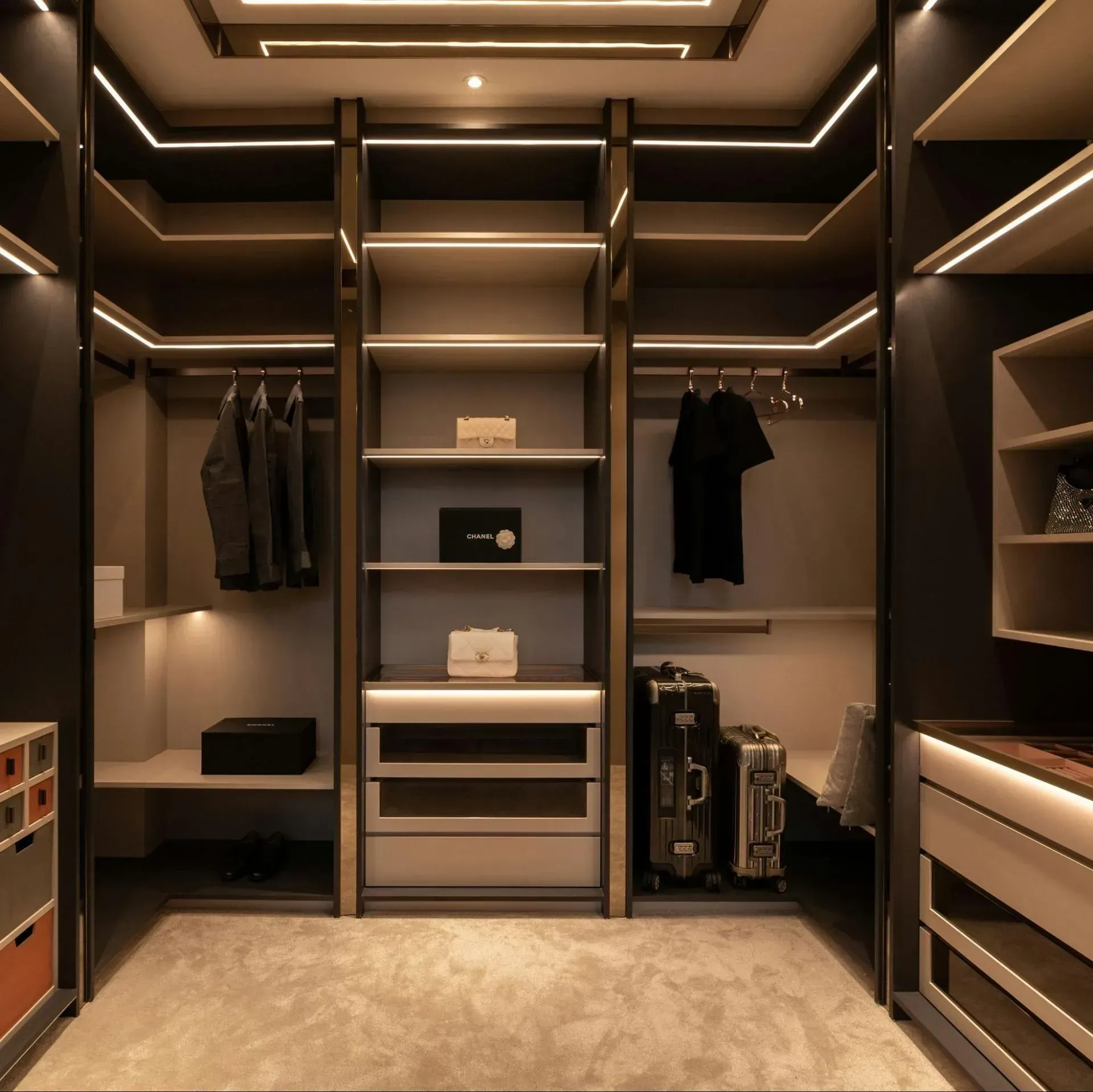
by S&S Custom Kitchens
•
11 December 2024
Closets play a vital role in organizing and maximizing storage in your home. Two popular types are walk-in and built-in closets, each offering unique features and benefits. Understanding their differences can help you choose the best option for your room, needs, and style preferences. When you’re ready to transform your closet into the space of your dreams, contact S & S Custom Kitchens in Leominster, MA.
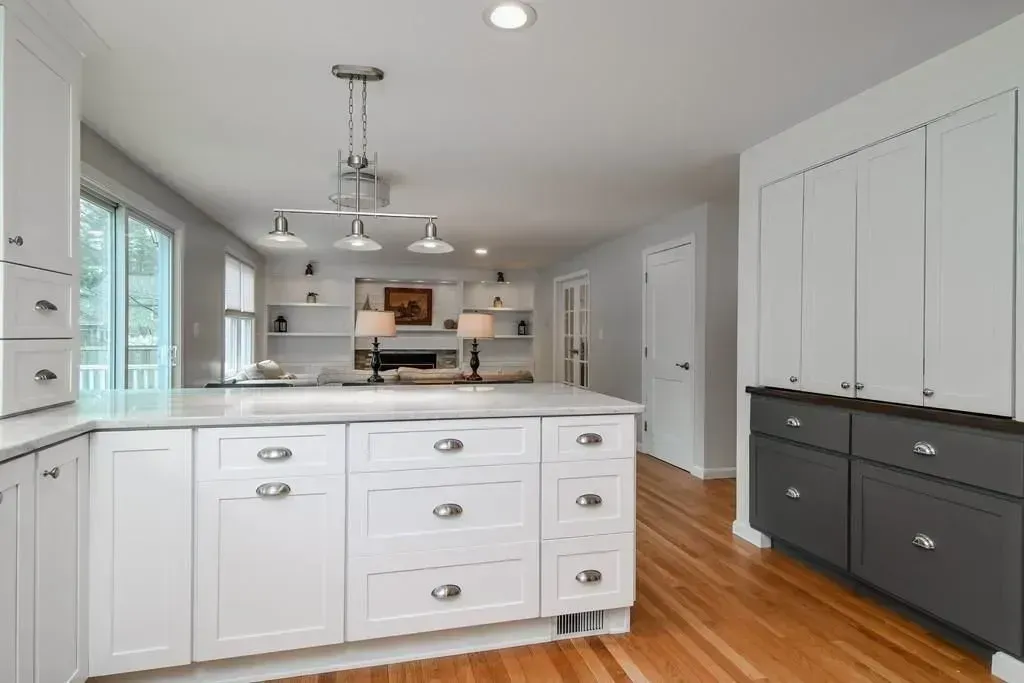
by S&S Custom Kitchens
•
12 November 2024
Cabinets are more than just storage—they set the tone and character of your entire space. To make the best choice, consider how your cabinet style will complement your kitchen layout and overall design vision. Below, we offer tips to help you select cabinets that enhance the functionality and style of your kitchen. When you’re ready to upgrade your kitchen cabinetry, contact S & S Custom Kitchens in Leominster, MA.
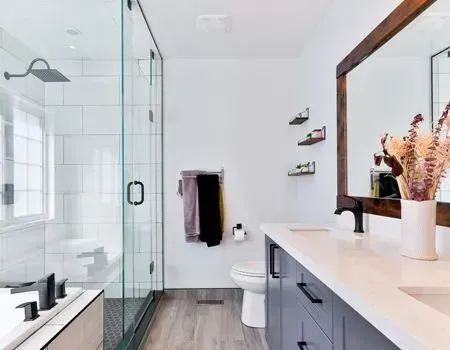
by S&S Custom Kitchens
•
13 October 2024
Creating the illusion of a larger bathroom is one of the most common goals in remodeling. With a few smart design choices, even the smallest spaces can feel more open and inviting. Below, we discuss several strategies to help make your bathroom look bigger. If you’re interested in creating your dream bathroom, contact S & S Custom Kitchens in Leominster, MA.
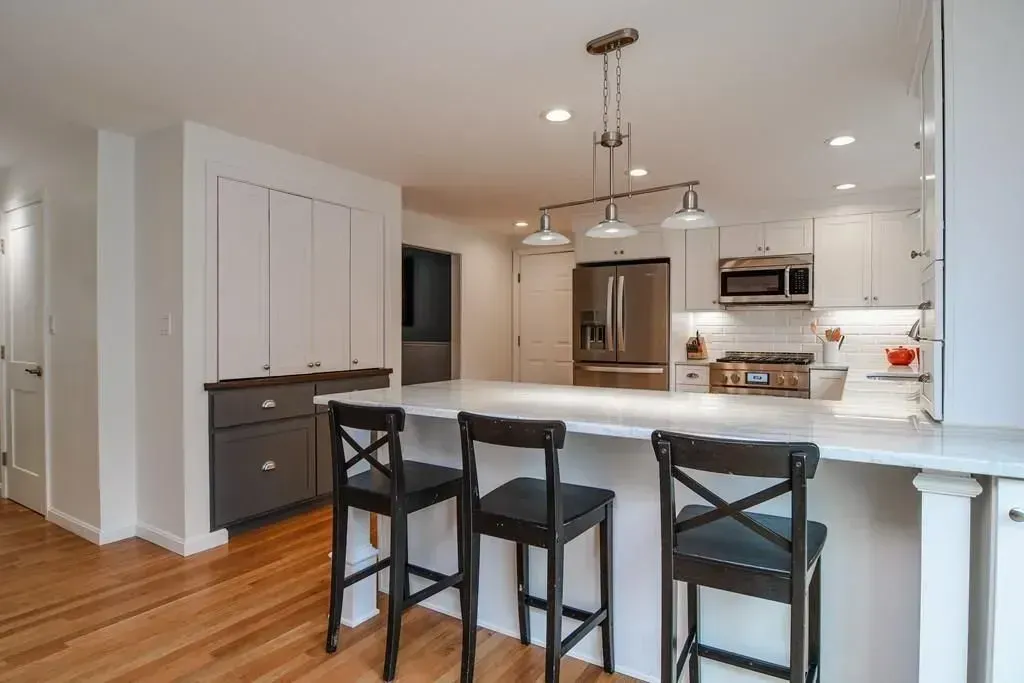
by S&S Custom Kitchens
•
13 September 2024
When it comes to kitchen or bathroom remodels, quartz and granite countertops are two of the most popular choices. Both materials offer durability, style, and value, but they have distinct differences. We answer some frequently asked questions to help you decide which countertop material might be the best fit for your home. If you’re interested in getting new countertops for your home renovation, contact S & S Custom Kitchens in Leominster, MA.
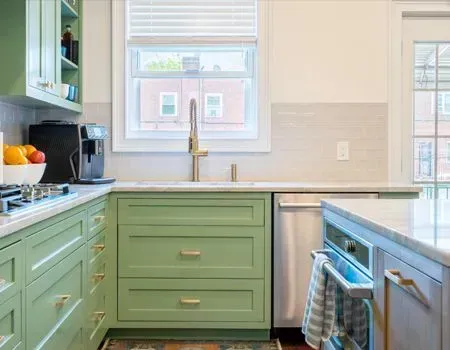
by S&S Custom Kitchens
•
10 August 2024
Ready to give your kitchen a stylish makeover? The right cabinet design can instantly transform your space, making it feel fresh, modern, and uniquely yours. Whether you're dreaming of sleek minimalism, cozy farmhouse vibes, or something in between, these kitchen cabinet designs are sure to inspire a refresh that you'll love cooking in every day. When you’re ready to upgrade your kitchen cabinetry, contact S & S Custom Kitchens in Leominster, MA.
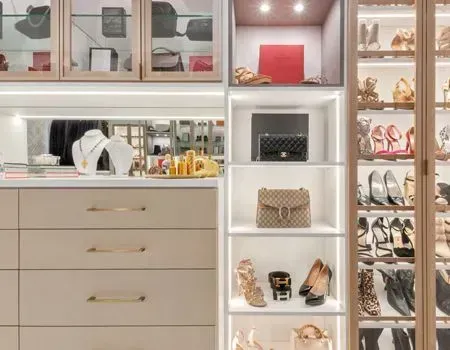
by S&S Custom Kitchens
•
10 July 2024
Organizing your bedroom walk-in closet can reshape your space, making it easier to find what you need and maintaining a tidy environment. We discuss some practical steps to help you achieve a well-organized walk-in closet below. When you’re ready to transform your closet into the space of your dreams, contact S & S Custom Kitchens in Leominster, MA.
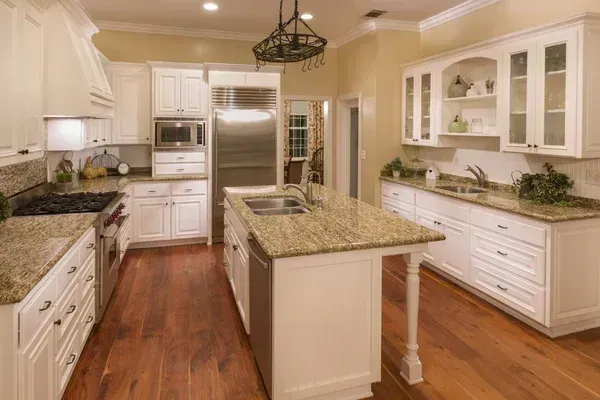
by S&S Custom Kitchens
•
11 June 2024
Kitchen remodeling is a transformative project that can enhance the functionality, aesthetics, and value of your home. Whether you're looking to update an outdated space, improve your cooking environment, or increase your home's market value, a well-planned kitchen remodel can make a significant difference. Here, we explore three key aspects of kitchen remodeling: planning and design, choosing materials and appliances, and budgeting for your project.
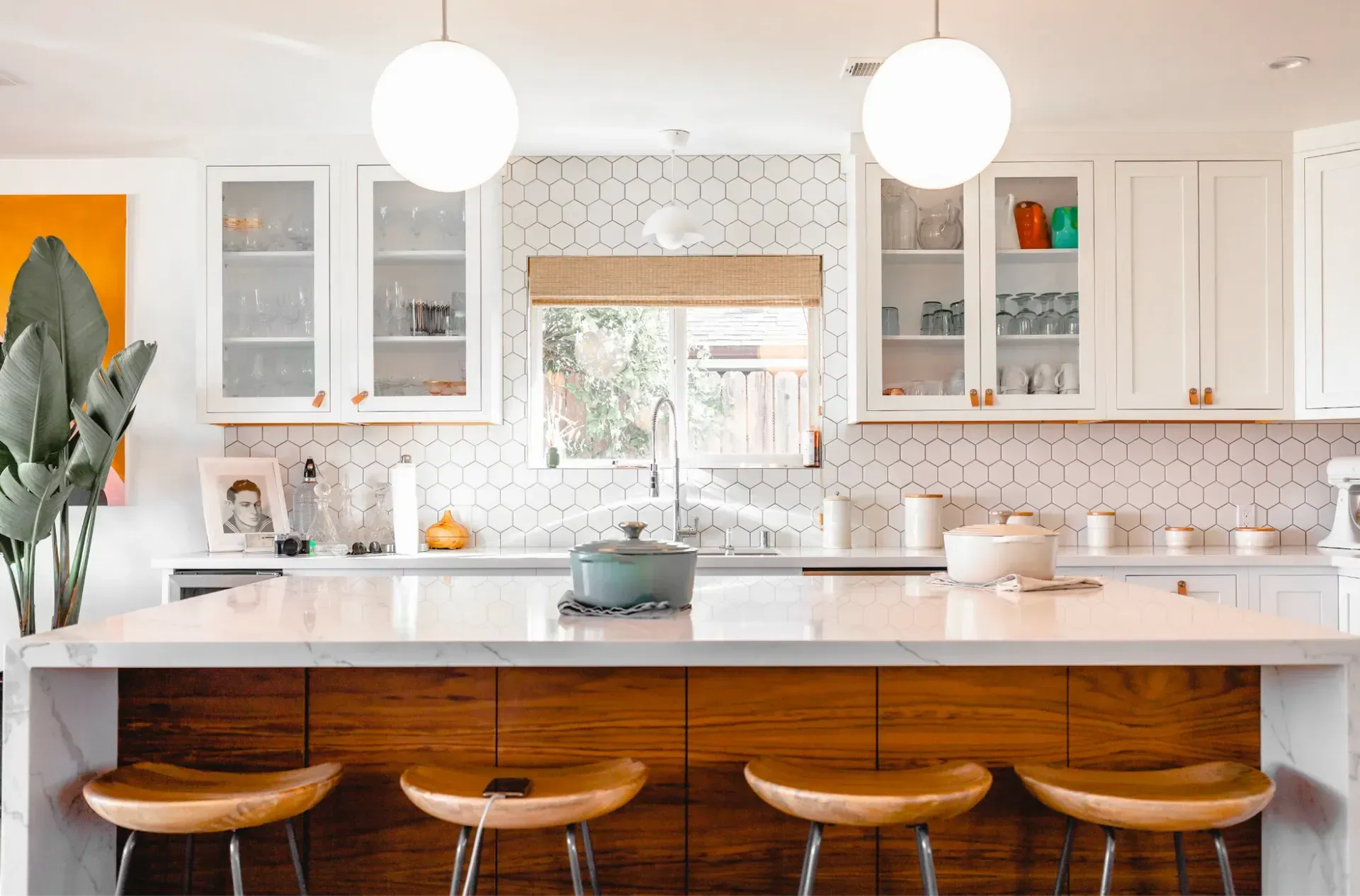
by S&S Custom Kitchens
•
11 May 2024
Kitchen remodeling can be an exciting endeavor, but it’s not without its stressors. By thoroughly planning your project, you’ll know precisely what to expect in terms of the renovation process, pricing and outcome. As leaders in kitchen design and remodeling in Leominster and the neighting Mass. communities, the team at S&S Custom Kitchens recognizes the following as the top 5 considerations to make when planning a remodel.1.
Call Us Today!
Let us design your layout and make your kitchen or bathroom dreams to life. For quality and affordable custom layout designs, trust S&S Custom Kitchens! We are available from Monday to Friday, 10 am to 6 pm, and open Saturday to Sunday. Schedule your appointment at 978-795-4922 today!








