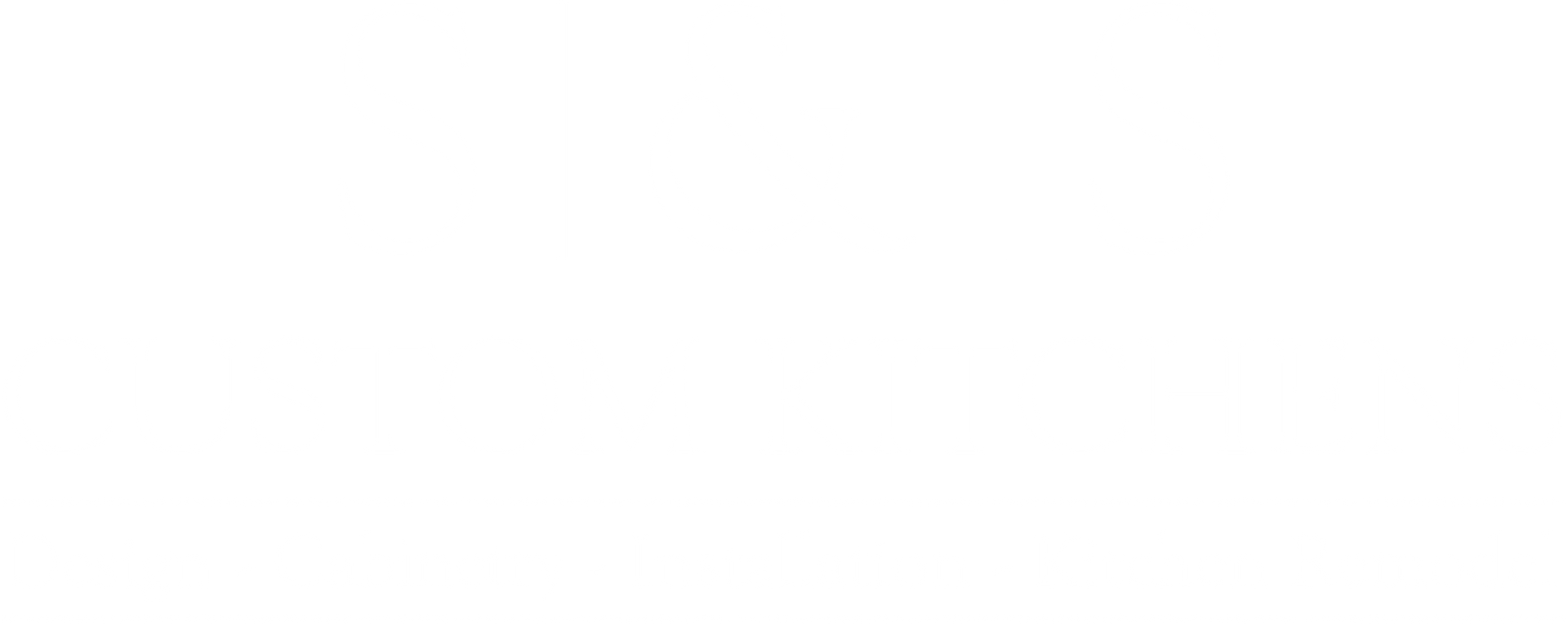Leominster Kitchen Cabinet Designs That Will Refresh Your Space
Ready to give your kitchen a stylish makeover? The right cabinet design can instantly transform your space, making it feel fresh, modern, and uniquely yours. Whether you're dreaming of sleek minimalism, cozy farmhouse vibes, or something in between, these kitchen cabinet designs are sure to inspire a refresh that you'll love cooking in every day. When you’re ready to upgrade your kitchen cabinetry, contact S & S Custom Kitchens in Leominster, MA.
Two-tone Kitchens
It's incredible how color-blocking your kitchen cabinets can make a tiny space seem larger. Though there are many ways to play with this trend, we advise switching between darker-colored cabinets on the bottom and lighter-colored cabinets on top. Lower cabinets get dirty more quickly than upper cabinets and darker cabinets are better at hiding stains. You can achieve a classic, elegant style by combining black and white cabinetry, but don't be afraid to add some color as well. Bright cabinetry adds life to an otherwise drab kitchen.
Wood Grain Cabinets
Modern wood grain cabinets can provide a rustic and natural appeal. At a quarter of the price, laminate doors can provide the appearance of real wood. Genuine wood cabinets can be made into sleek, sophisticated designs by adding contemporary hardware. They are available in a variety of hues and finishes, from light oak to dark mahogany.
Bold Colors
Pick a striking color for your kitchen if you want it to stand out. Vibrant hues like bold green, orange, red, and yellow tones are in style and offer a striking contrast to subdued tones. If you prefer softer shades, cobalt or Robin's egg blue can set a tranquil tone.
Custom Kitchen Cabinetry in Leominster, MA
Your kitchen cabinetry plays a crucial role in defining the room’s aesthetic and functionality. At S&S Custom Kitchens, we offer a wide range of custom kitchen cabinetry options from high-end cabinetmakers custom-designed to suit your unique style and needs. Whether you prefer sleek modern cabinets with clean lines or solid wood cabinets with intricate detailing, we'll work closely with you to design the perfect solution for your space. Following design and production, we’ll perform kitchen cabinet installation in Leominster, ensuring your new cabinets are functional and capped off with beautiful hardware, handles, and knobs of your choice. Call us at 978-795-4922 to get started.








