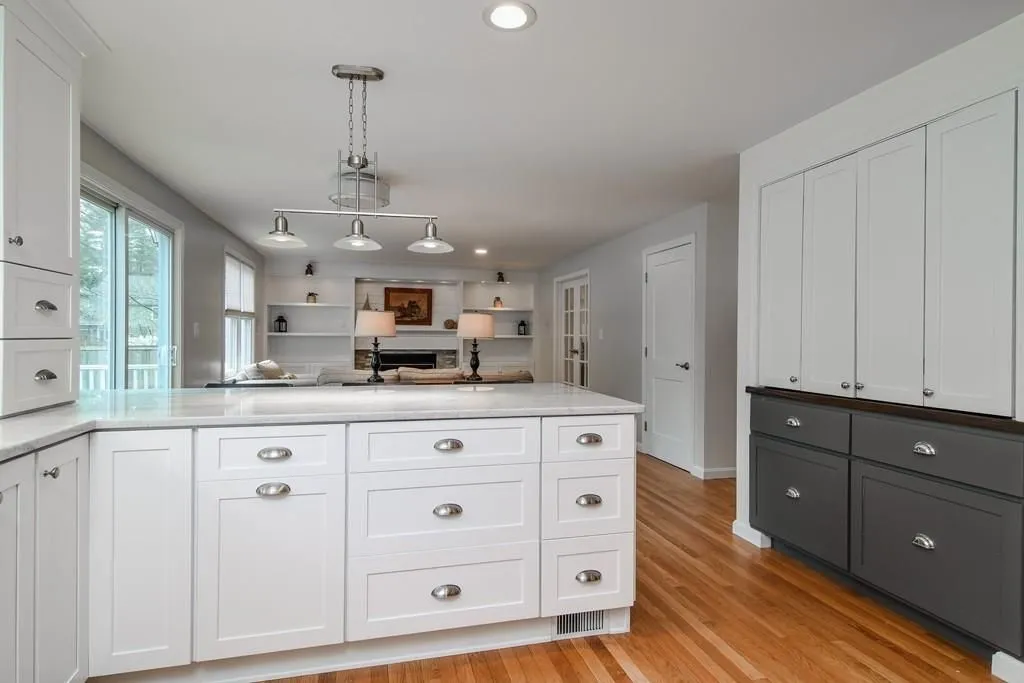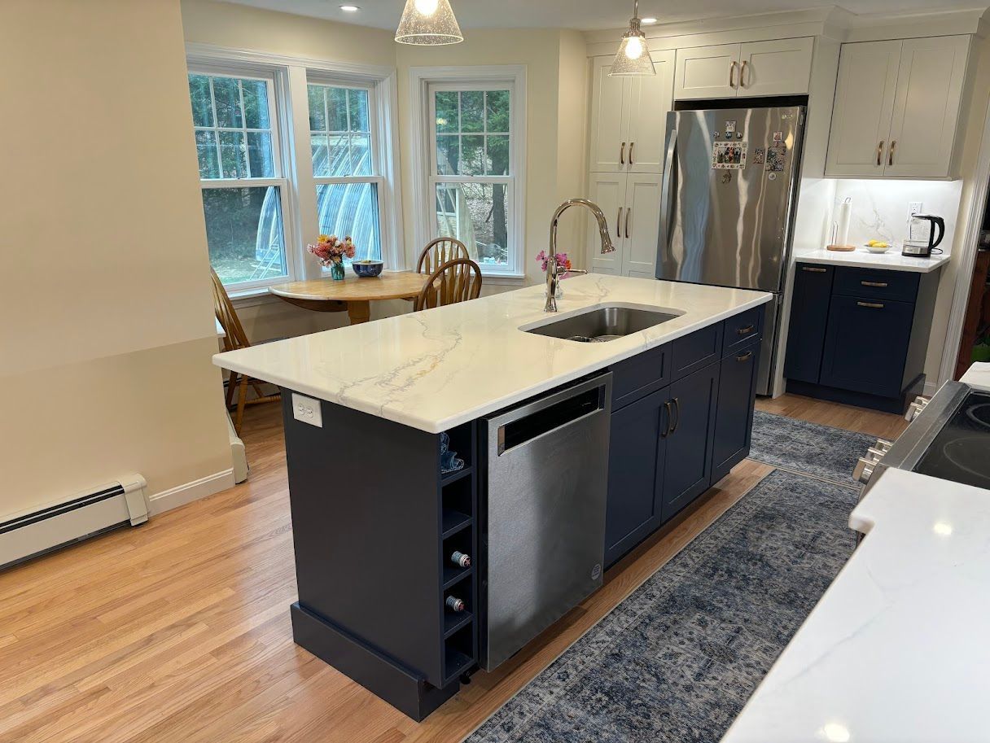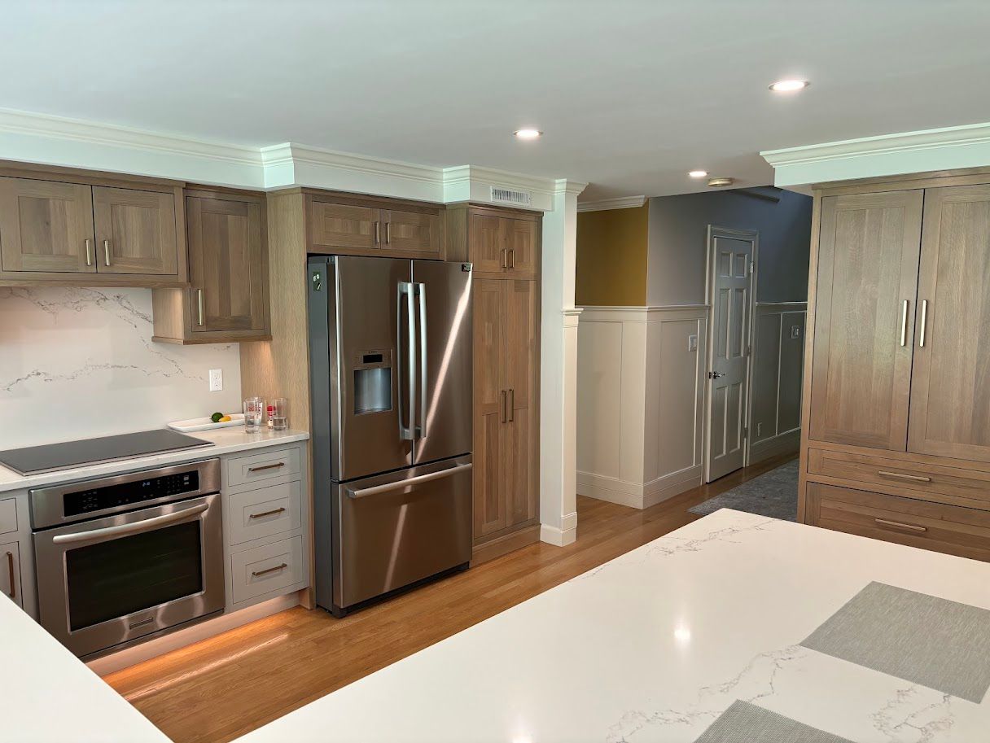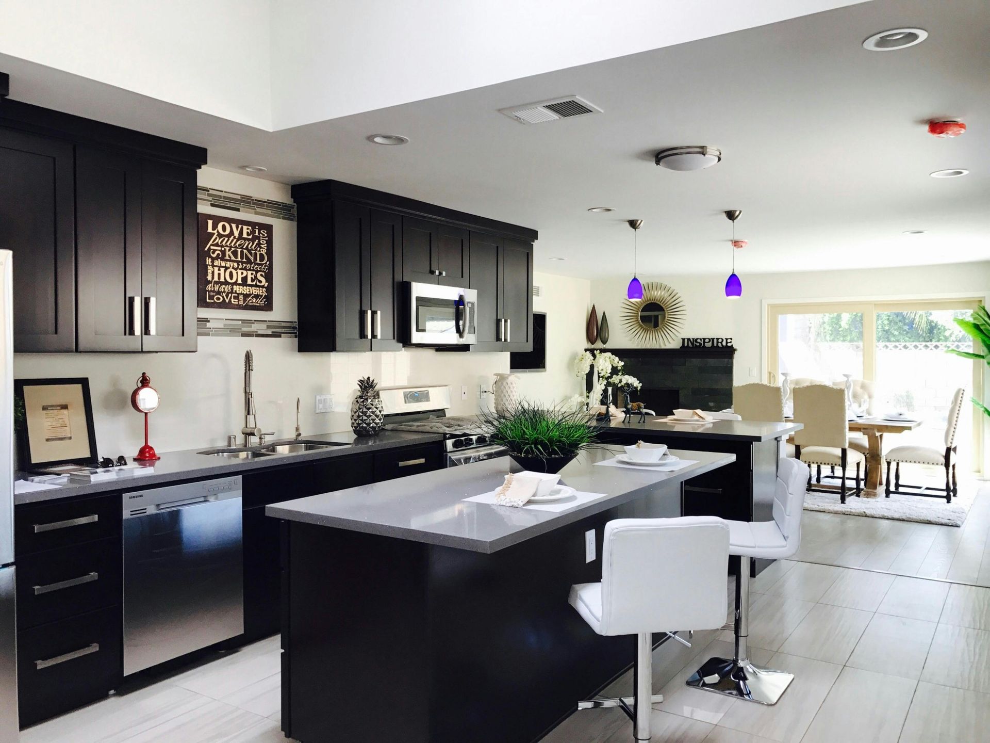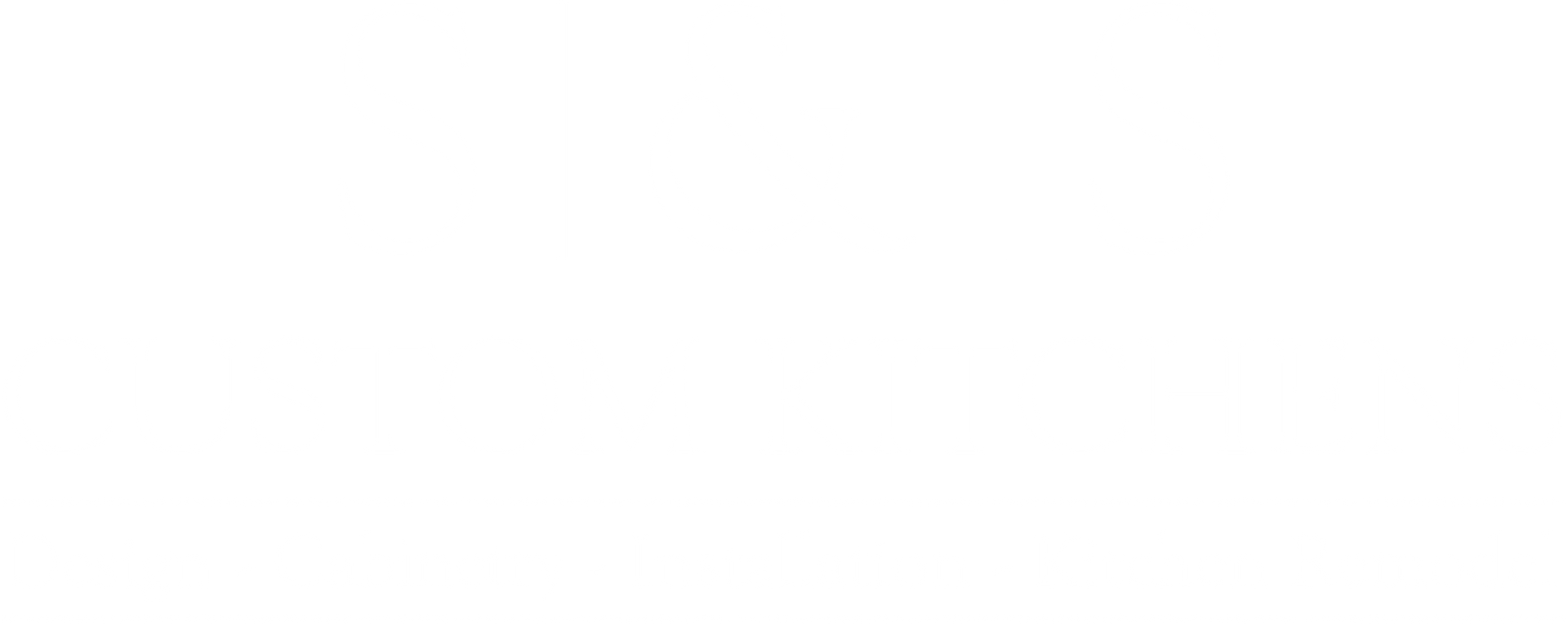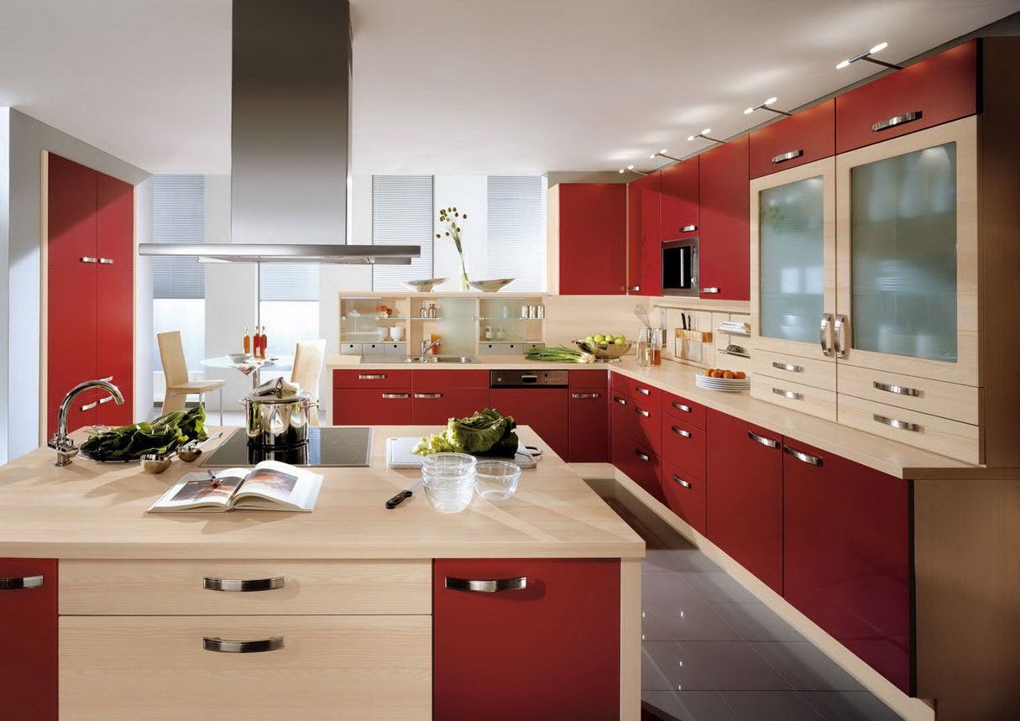
Luxury Custom Kitchen Designs Expertly Crafted
With more than 30 years of experience in the industry, we’ll design and build your dream kitchen at a competitive price.
Kitchen & Bathroom Remodeling Contractor in Leominster, MA
Most people in Leominster, MA that live in a house with limited space make it minimalist, not out of trend but by choice.
As we know, storage and organization can be a problem with most kitchen and bathroom layouts, and adapting to these is often bothersome.
A top-of-the-line kitchen remodeling and bathroom design service is essential and with S & S Custom Kitchens, we create a sleek, functional, and organized environment for your space. Leominster, MA homeowners can now create a clutter-free environment considering their storage needs.
Kitchen and Bathroom Design and Remodeling in Leominster MA
Custom kitchen and bathroom design and remodeling create storage and organization solutions just for you. We always consider your needs, style, and space. These designs often feature cabinets, shelves, drawers, racks, even knobs and rods. All these elements maximize organization and functionality.
Optimize Your Kitchen For More Space!
Custom kitchen designs can optimize storage capacity far beyond what a standard layout can offer. Massachusetts homeowners can now use neglected areas without the need to expand.
Having a personalized kitchen layout maximizes space in any room, no matter its size or shape. We can custom make them fit into tricky corners or small spots, ensuring every inch is used effectively. This flexibility is also great for use in tight kitchens.
Our designers can design custom kitchen cabinets and layout to fit specific appliances and utensils. This creates a more organized cooking space.
Discover Our Other Kitchen and Bathroom Solutions
Our kitchen and bathroom design and remodeling services focus on creating functional, stylish, and low-maintenance spaces. When we design your kitchen or bathroom layout, we mainly consider your needs—for less clutter and more space.
We are a locally owned business. For over 20 years of expertise, S&S Custom Kitchens has been remodeling kitchens and bathrooms in Leominster and nearby Massachusetts towns. We also offer other kitchen and bathroom solutions.
Explore our comprehensive kitchen and bathroom services designed to enhance your home:
Get tailored kitchen remodeling layouts that focus on your personal style. We also consider your kitchen remodeling design to incorporate elements like kitchen flooring and walls for a cohesive look.
Choose a kitchen countertop that complements the details of your kitchen design, enhancing both aesthetics and functionality alongside your kitchen tiles.
Add custom kitchen cabinetry solutions that make organization easy that make organization easy while integrating beautifully with your kitchen wall or windows.
Enhance your dream bathroom with a new design layout and remodel. Make it a spa-like experience with all the bells and whistles.
Experience a Collaborative Design Process with S&S
Designing your kitchen or bathroom layout involves popular styles. It not only creates a smooth flow but also makes daily tasks more enjoyable. Our process is much easier than ever!
Hop on a Discovery Call
We want all our house renovation projects to lead to better results. We start with a free consultation. Here, we discuss your ideas, preferences, and budget. It's your chance to share your vision.
Build your Kitchen and/or Bathroom Design Layout
Next, our team crafts a custom kitchen and/or bathroom design plan based on our discovery call. At S&S Custom Kitchens, we focus on working with you as your vision drives our design process. Operated locally, we have over 2 decades of kitchen and bathroom remodeling experience, and we make sure to listen to your needs.
Work with Our Installation Partners
Once you approve the design, we will contact our Leominster team of experienced subcontractor partners to do the installation for you and work closely with you and them. It is this easy to start your long-overdue renovation.
Kitchen Renovations
Kitchen Design
New Countertops
Let's Get Started
Our approach is to design your outdated kitchen or bathroom to a better layout that will improve your efficiency and living space. We use this approach to guarantee that the final result works perfectly in your lifestyle. We believe this collaborative design approach makes your remodeling process enjoyable and stress-free.
Why Consider a Custom Kitchen or Bathroom Design?
Inefficient Layout
Many older kitchens and bathrooms are hard to organize and access. This makes finding things difficult. If your cooking space layout disrupts your daily routine, it's time for a redesign. With a redesign, it streamlines your space, giving you easier access to your belongings and more space to relax.
Damaged Surfaces
Worn-out shelving or drawer fronts can make your spaces less appealing. If you see scratches & stains on paint, or outdated designs, it's a sign that a remodel is needed. Fixing visible wear and tear will boost both the look and function of your cabinets.
Insufficient Space
As families grow, your kitchen and bathrooms can become overcrowded. You might struggle to find space for many things. A custom design maximizes storage and creates a more organized environment.
Outdated Style
An old kitchen or bathroom layout can feel stressful and uninspiring. If your cabinets and drawers no longer match your personal style, it's time for an update to your kitchen or bathroom. With a customized space, it lets you add modern features and aesthetics that reflect your taste.
Safety Concerns
Older Leominster kitchens and bathrooms can be ticking time bombs, harboring hidden dangers. Rickety shelves can topple over at any moment, causing injuries or worse. That's why, during your custom project, we focus on safety and using only high-quality materials. We ensure all cabinets and drawers are securely built to last by our contractors, giving you peace of mind.
Achieve the Advantage of a
Leominster Kitchen and Bathroom Remodeling & Design
Did you know that an updated kitchen and bathroom can yield a return on investment when you sell your home? Remodeling and design significantly impact property value. This makes it one of the most valuable renovations for Leominster homeowners.
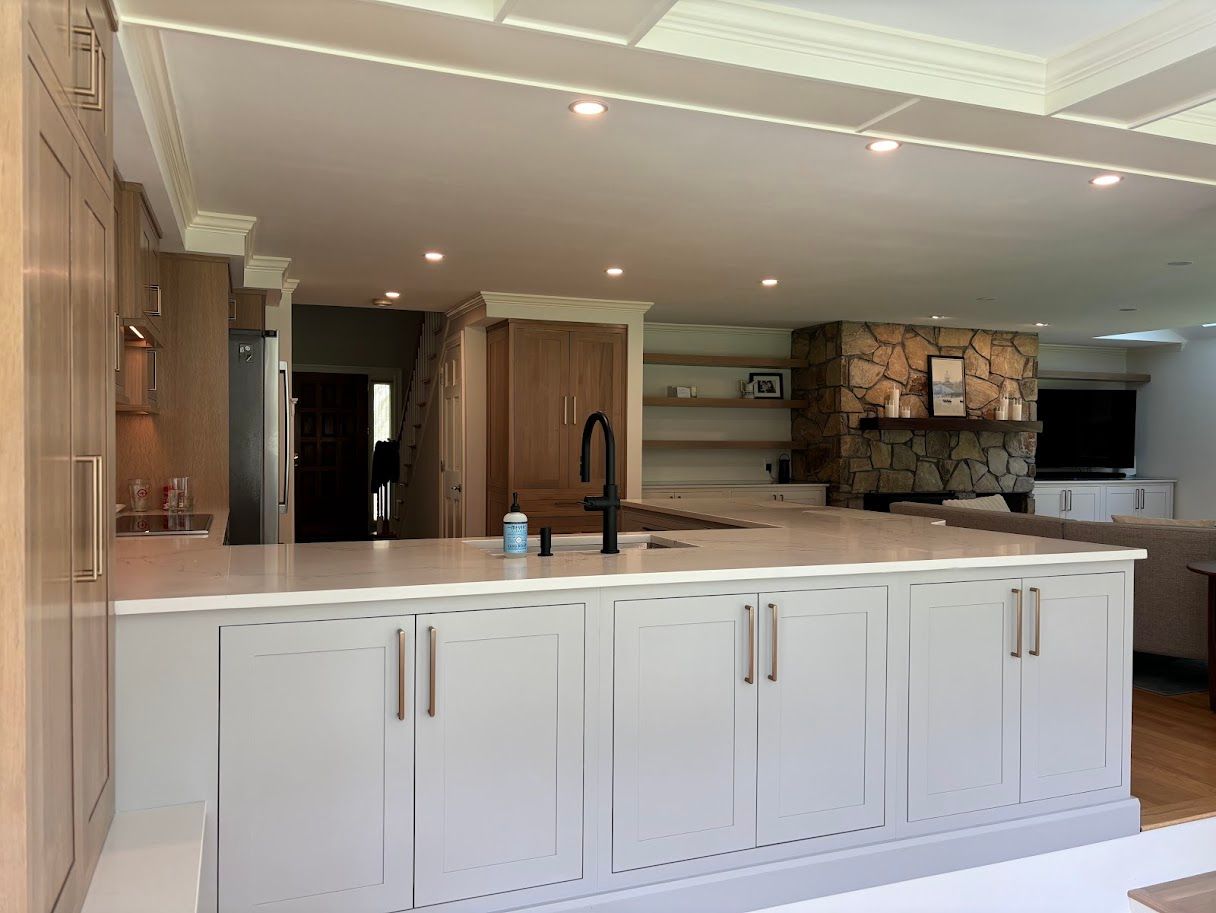
Storage Is Important in Kitchen and Bathroom Cabinets & Compartments
Tall pantry cabinets and compartments provide ample storage for food and kitchen supplies. Vanity and wall-mounted cabinets can serve you well in a new bathroom layout.
Special compartments for spices in the kitchen or towels in the bathroom also keep things organized and easy to reach. A personalized tiered spice rack or a pull-out drawer with labeled containers helps you find the right items quickly in either space.
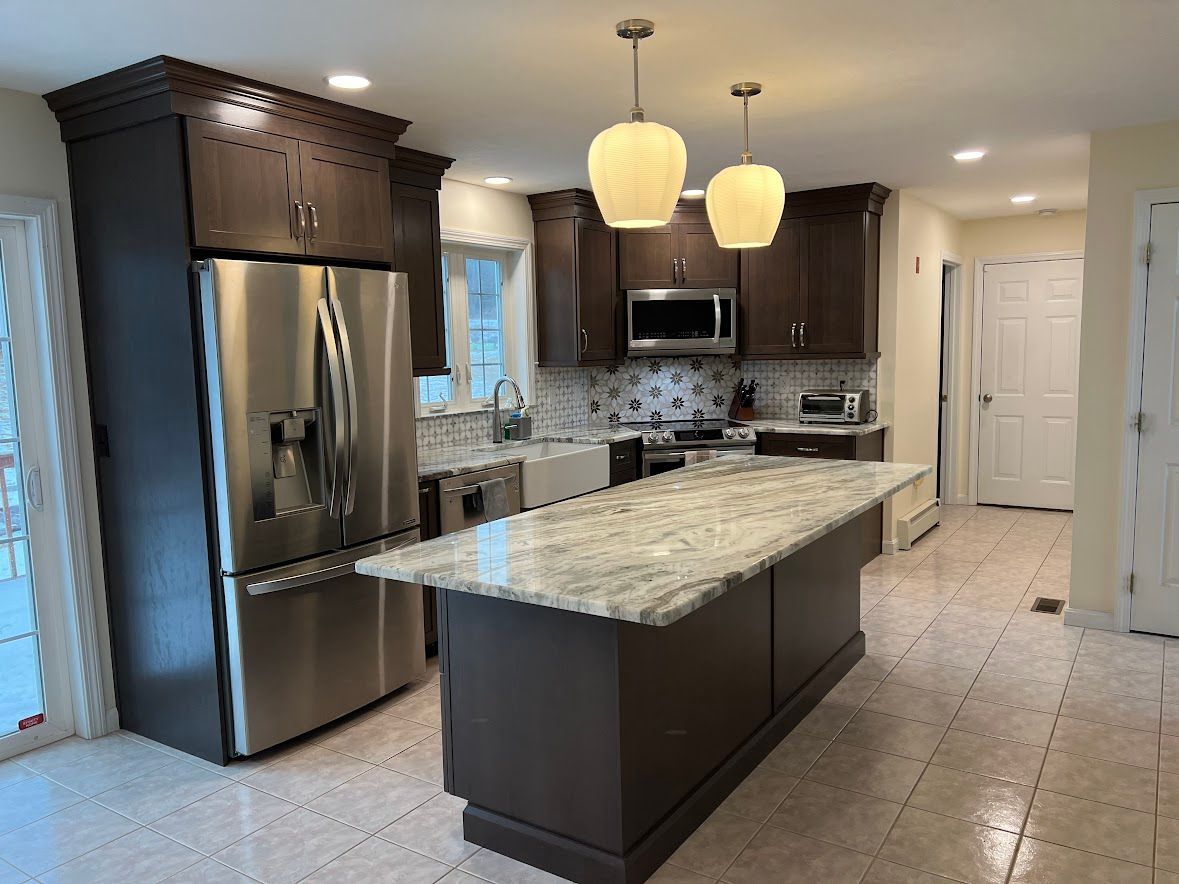
Tidy Clutter using Kitchen Shelves & Racks
Adding shelves and racks to custom kitchen cabinetry is an effective way to reduce clutter. These features help organize items that might otherwise be scattered. Custom kitchen designs often include tall shelves that reach the ceiling and using this vertical space is key to maximizing storage. This not only provides storage but also makes the room feel larger.
Pull-out shelves and racks make it easy to access items at the back of cabinets. They’re perfect for pots, pans, and other kitchen essentials that are hard to reach. Adjustable shelves can be set at different heights for small appliances. While racks are great for storing fresh produce, etc.
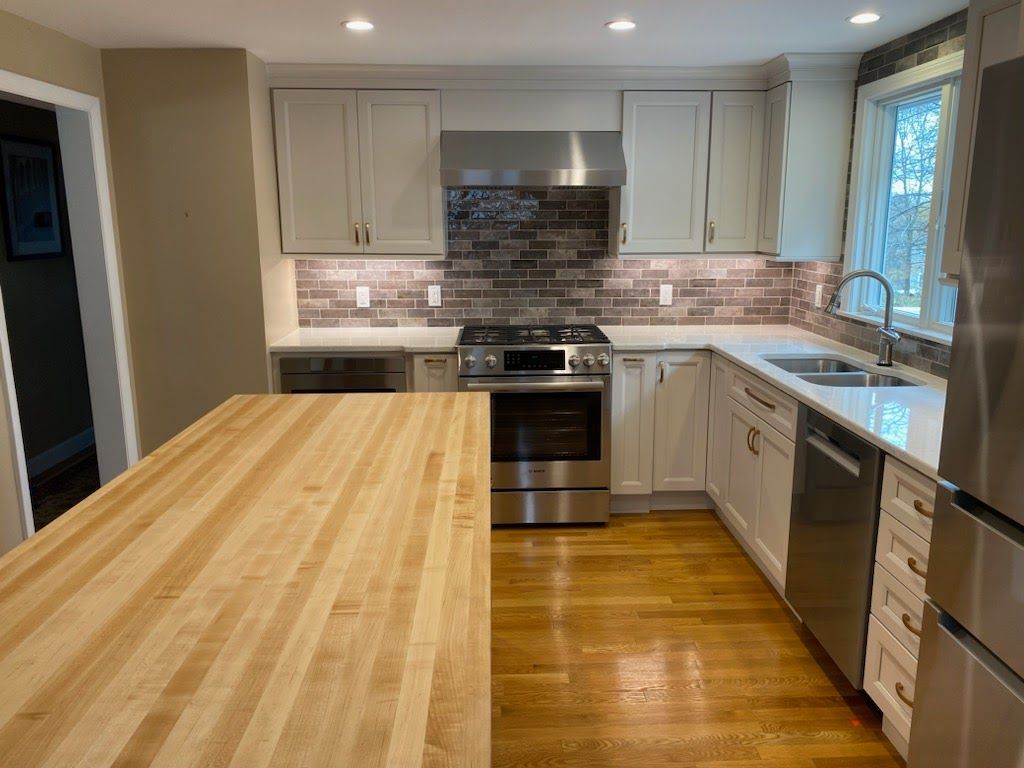
Simplify Daily Routines with Kitchen Drawers
Custom drawers are vital for effective custom kitchen design. Kitchen drawers in general allow you to categorize items and store big things without taking up so much space. They provide dedicated spaces for items, making them easy to find. Adding drawer dividers is another level that can enhance your kitchen organization further.
Deep drawers can hold bulky items and offer plenty of space for heavy cookware. You can store large stockpots, frying pans, and their lids. This makes access to your pots and pans easier without digging through. While shallow drawers work well for smaller, flat items. You can store baking sheets, cutting boards, or flat clutter on pull-out shelves.
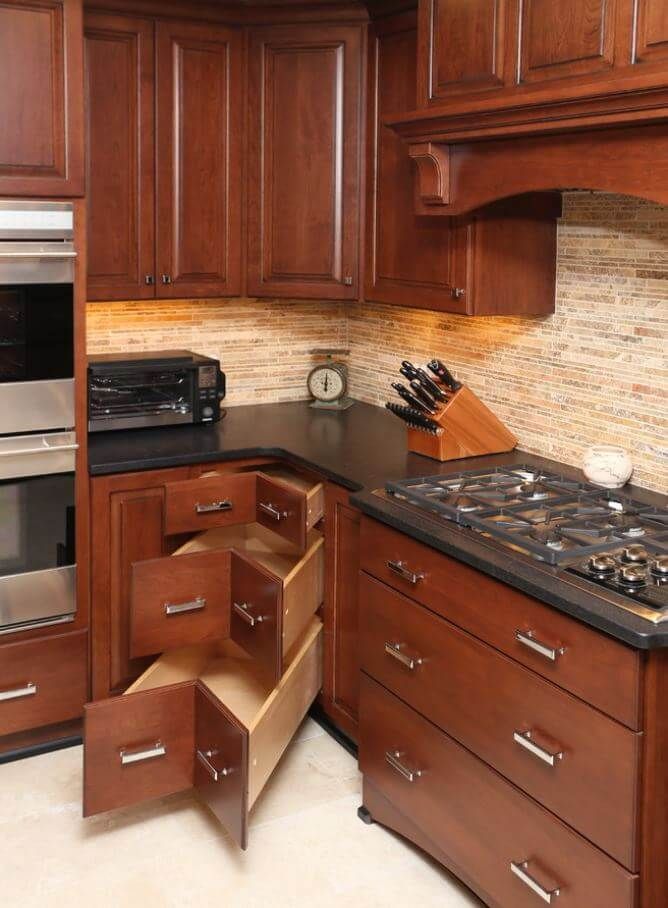
Use Unique Kitchen Corners
Corner cabinets in the kitchen are often underused, leading to wasted space in your kitchen. Adding lazy susans can transform these overlooked areas into highly functional storage solutions as these rotating shelves maximize access. You can easily reach items tucked at the back of cabinets.
Lazy susans also come in various designs, including two-tiered ones for more storage. You can store condiments, canned goods, and baking supplies, as you can store a variety of items without cluttering your kitchen cabinet.
Custom Kitchen Layout Design FAQs
What if I have an unusual space or shape?
Custom kitchen cabinets and shelves are designed to fit any space, no matter how unusual. We can design your kitchen layout for various spaces, including reach-in cabinets and even small nooks. We have solutions for challenging layouts, ensuring every inch is utilized effectively.
How long does the custom kitchen design process take?
The timeline varies based on the complexity of the design and the size of your project. Generally, the design process can take a few days to a couple of weeks, and installation services will be conducted by our partners, which is typically completed from days to weeks. To learn more, send us a message!
How much does a custom kitchen layout design cost?
The cost of a custom kitchen layout design in Leominster can vary significantly based on factors such as size, materials, and complexity. On average, you can expect to pay between $350-$1,200 for a custom layout. For more specific pricing, call us for a personalized quote and free estimate.
What's trending in bathroom designs?
From nature-inspired designs and tile drenched schemes to bathrooms filled with texture - we can incorporate a trend that fits your needs.
Your Dream Kitchen or Bathroom Starts with
S&S Custom Kitchens Leominster MA
Custom kitchen design maximizes space and improves organization at home. For reliable, high-quality solutions tailored to your needs, choose S&S Custom Kitchens! We service Leominster and the neighboring Massachusetts communities.
High-Quality Workmanship
S&S Custom Kitchens guarantees top-notch craftsmanship on every project. We are dedicated to creating personalized storage solutions that meet your unique style requirements. You can trust us to transform your kitchen or bathroom into an efficient and stylish space.
Exceptional Customer Services
The cornerstone of our business philosophy is trust and client satisfaction. We prioritize clear communication and prompt responses. We always aim for you to feel valued and informed throughout the design process.
Exceptional Results
Outstanding results set S&S Custom Kitchens apart from other kitchen and bathroom design companies in Leominster. Our unique approach to layout design ensures that your new kitchen or bathroom meets your needs, expectations, and satisfaction.
Call Us Today!
Let us design your layout and make your kitchen or bathroom dreams to life. For quality and affordable custom layout designs, trust S&S Custom Kitchens! We are available from Monday to Friday, 10 am to 6 pm, and open Saturday to Sunday. Schedule your appointment at 978-795-4922 today!



