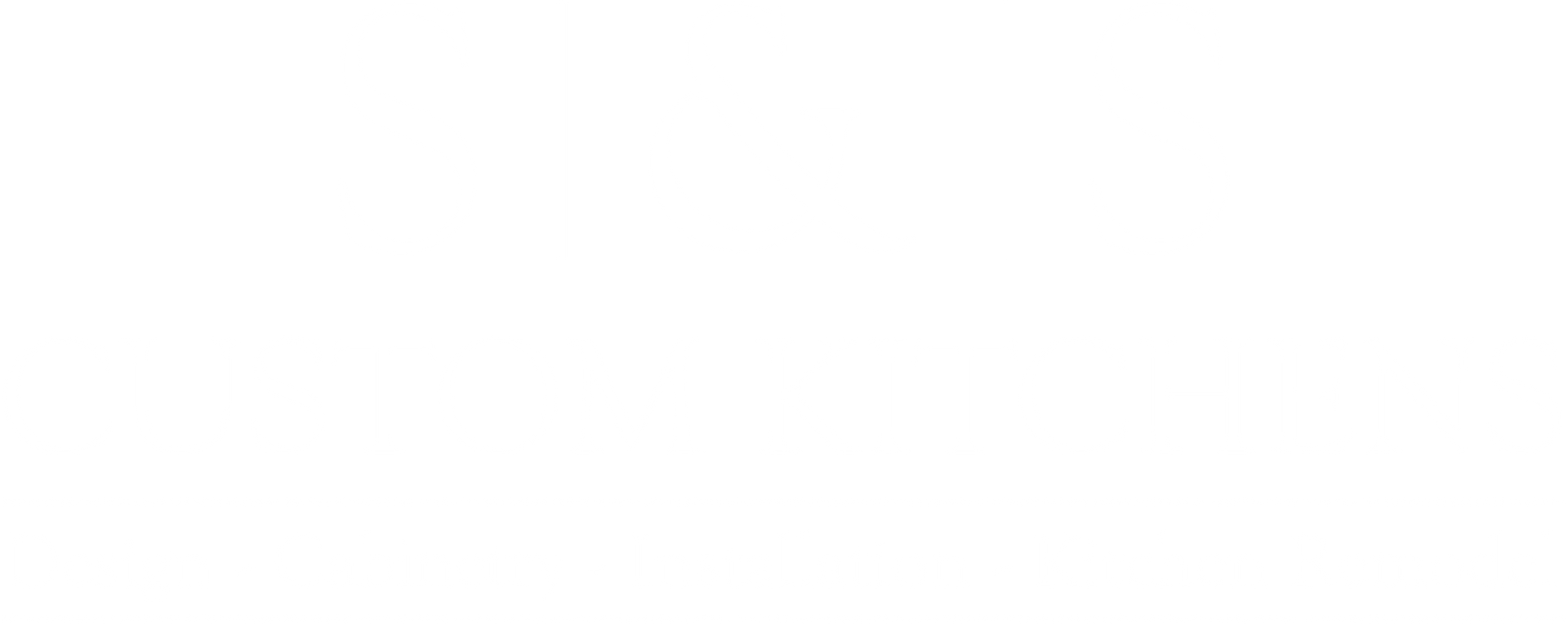Kitchen Remodeling Leominster MA
Transform Your Cooking Space with Kitchen Remodeling in Leominster, MA
When discussing kitchen remodeling, the layout, design, and flow are critical elements.
These significantly impact both the functionality and aesthetics of your dream kitchen.
If a bad layout is disrupting workflow, it may be time to remodel your Leominster kitchen. Cramped spaces may hinder tasks. Old wiring may pose safety issues. Worn surfaces, like scratched countertops, may be a problem too.
S&S Custom Kitchens is your best go-to for kitchen remodeling and design in Leominster, MA and all neighboring Middlesex County cities. We team up with the best contractor to make your designs come to life.
Kitchen Designs and Layouts That You Can Choose
Let’s be honest, seeing is believing! Choosing the right kitchen layout also depends on space, usage, and personal taste. Each layout can have unique benefits that suit different lifestyles.
At S&S Custom Kitchens, we use 3D design software that shows you your future kitchen. Here are some designs that you may choose from.
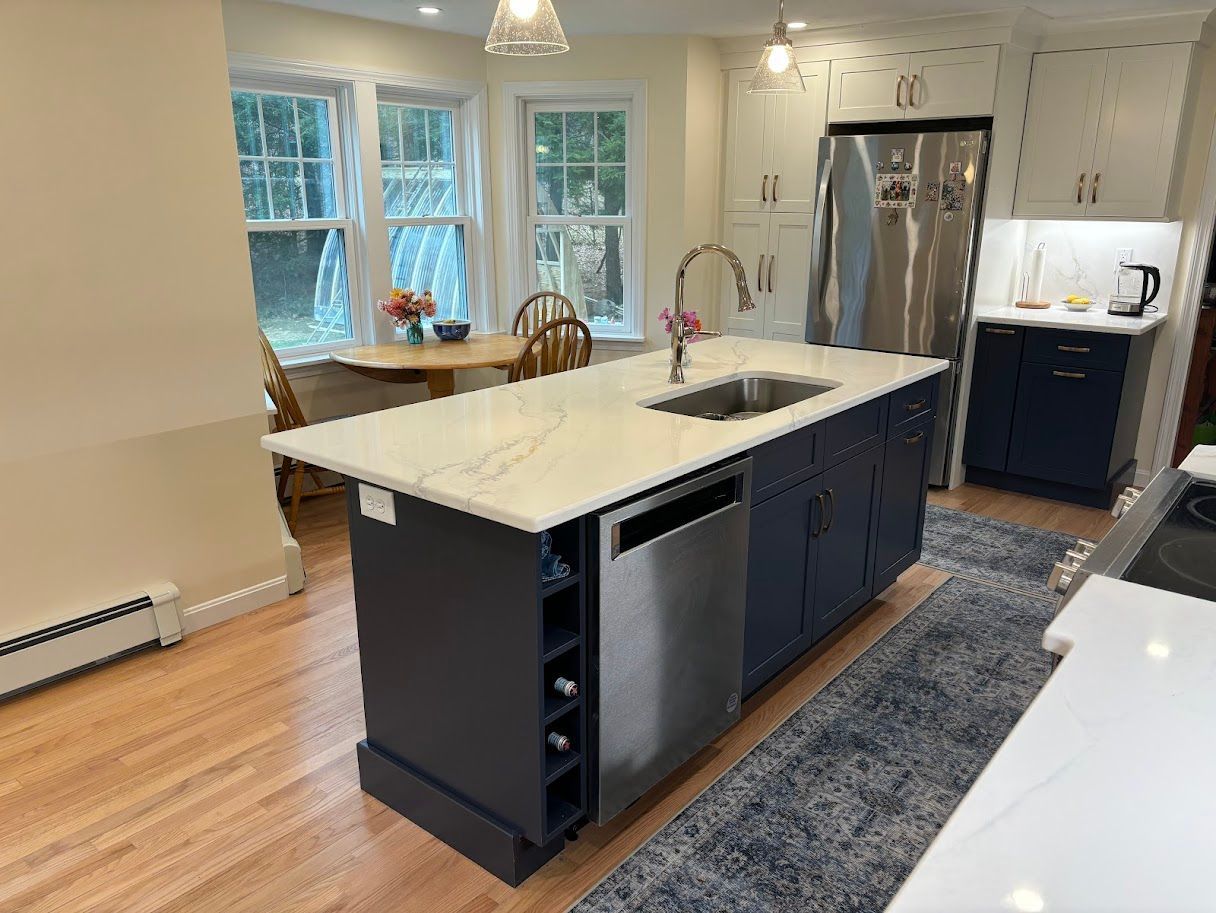
Open Floor Plans
An open floor plan minimizes barriers between spaces, allowing you to combine your kitchen, dining, and living areas into one expansive space. This layout promotes interaction and flow, making your home feel larger and more inviting.
It often features large islands that can serve as both a workspace and a gathering spot. Cooking activities must not disrupt the living space. While this design fosters connectivity, careful planning is needed.
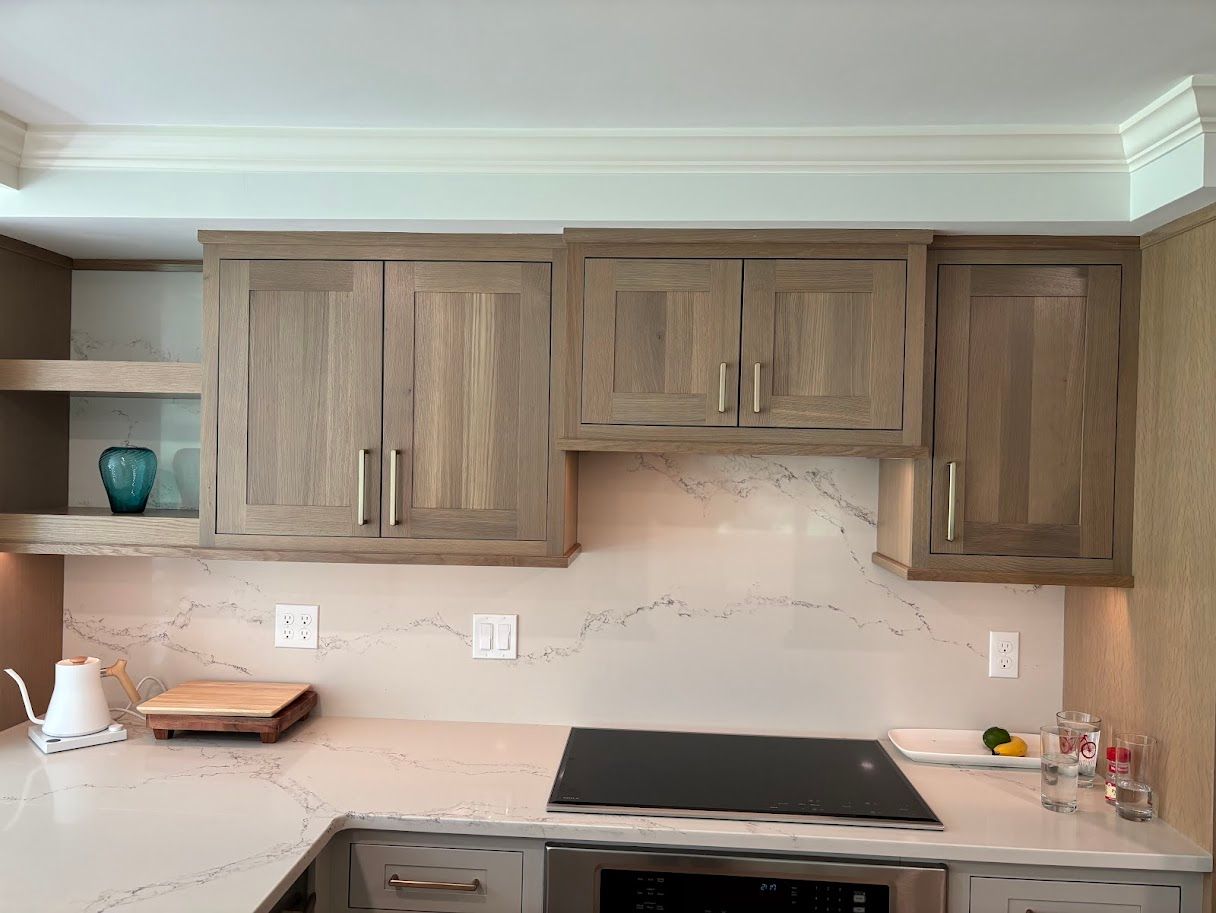
L-Shaped Kitchens
In an L-shaped kitchen, you have two adjacent walls that form a right angle. This design creates a compact and efficient workspace, allowing for easy movement between areas. The L-shaped kitchen utilizes two adjacent walls, forming an "L" shape that maximizes corner space.
The layout is versatile and suitable for small to medium-sized kitchens in Leominster. It promotes an efficient work triangle between the sink, stove, and fridge that improves workflow. An L-shaped kitchen can fit an island or a dining nook. It's perfect if you want to maximize corner space while maintaining an open dining or living room area.
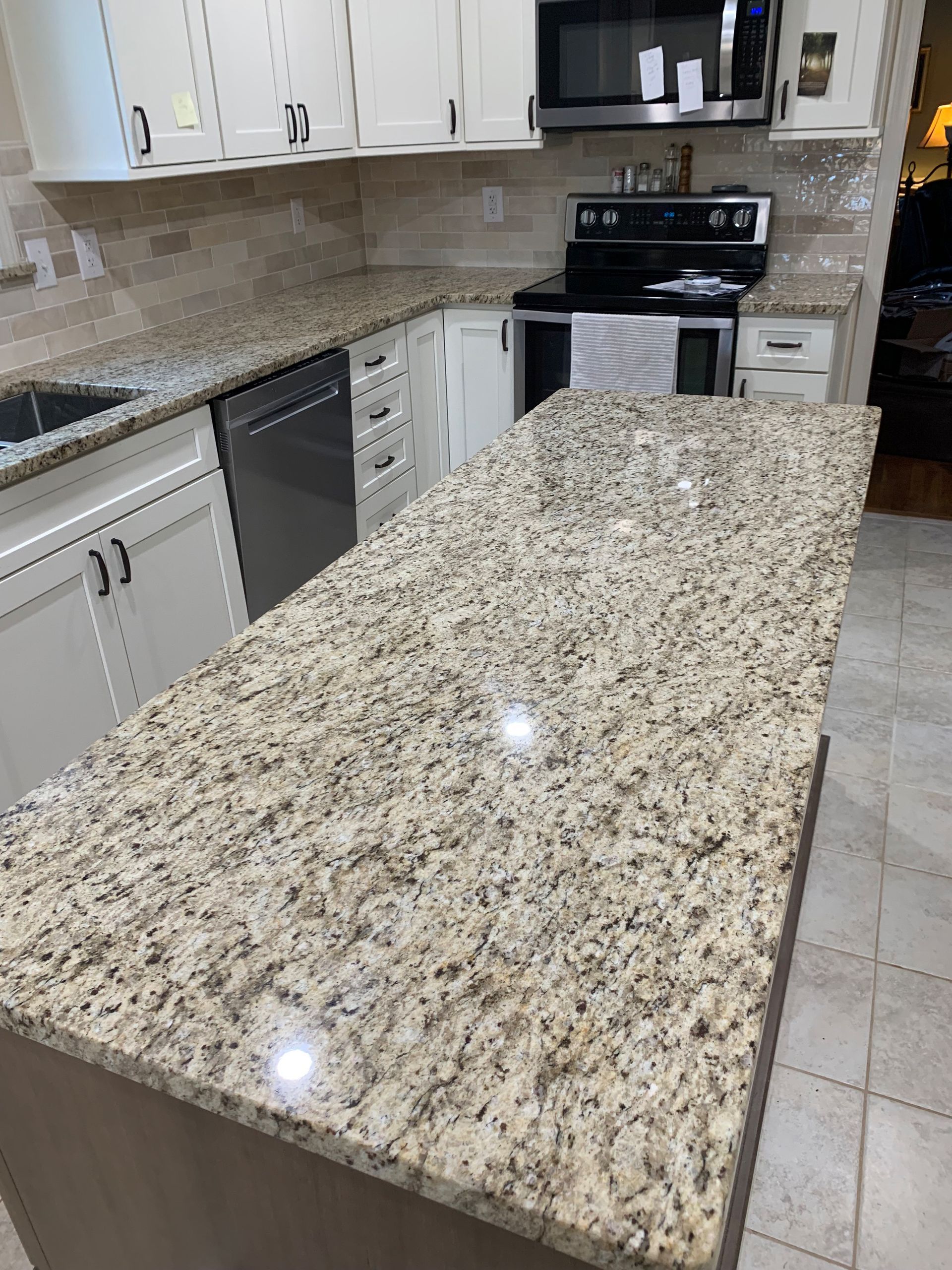
Island-Centered Layouts
Leominster kitchens with center islands often serve multiple purposes. An island-centered layout acts as a focal point in your kitchen. They can be used for cooking, dining, or additional prep space. It’s a versatile option that integrates multiple functions, from food prep to casual eating.
Sufficient space around the island is crucial, though, to ensure smooth traffic flow and accessibility. The island-centered layout can also be integrated with sinks or cooktops.
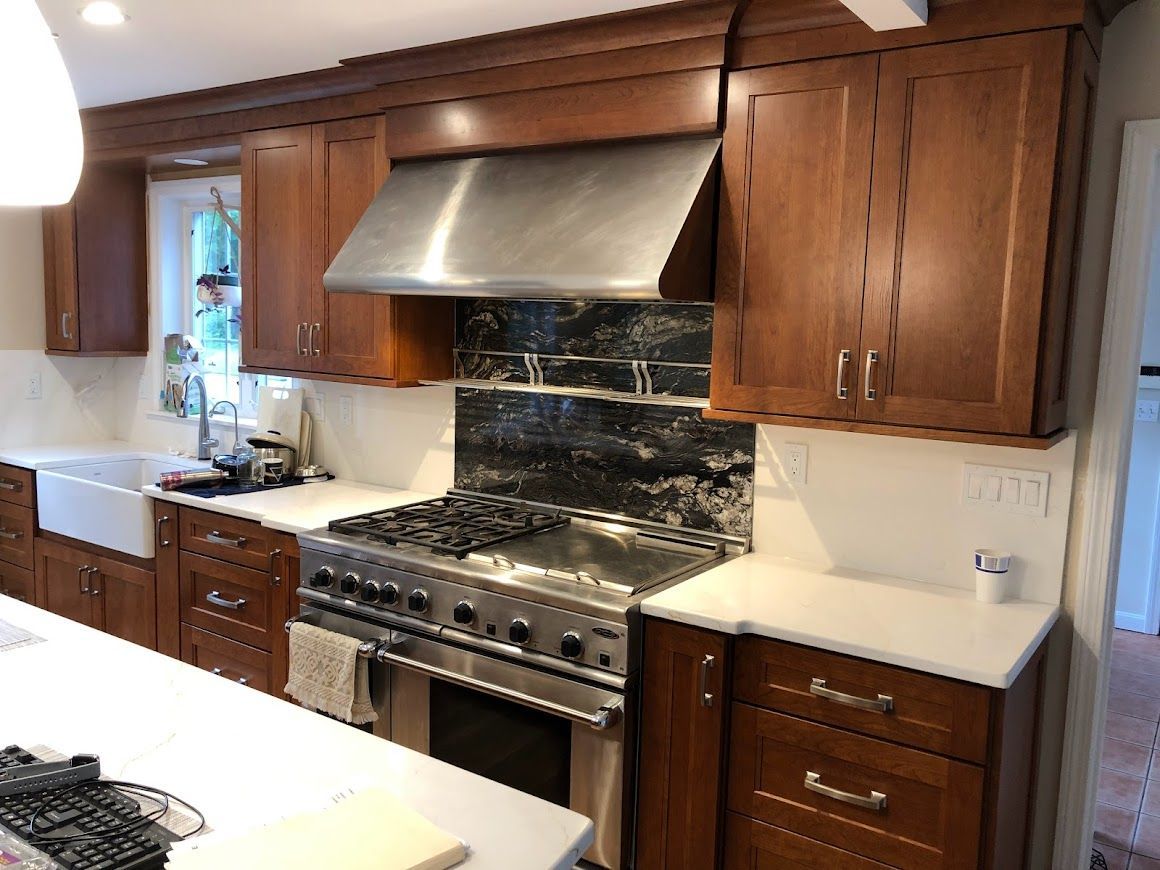
Galley Kitchens
A galley kitchen features two parallel walls with a narrow walkway in between. This makes for a compact and efficient cooking space. It is an excellent layout for maximizing storage and counter space in a smaller house.
This layout is efficient for cooking and meal prep, giving you easy access to appliances and countertops. It allows for easy access to all kitchen areas without unnecessary movement and ideal for smaller spaces, making the most of your kitchen area. However, they can feel cramped if they are not wide enough for easy movement.
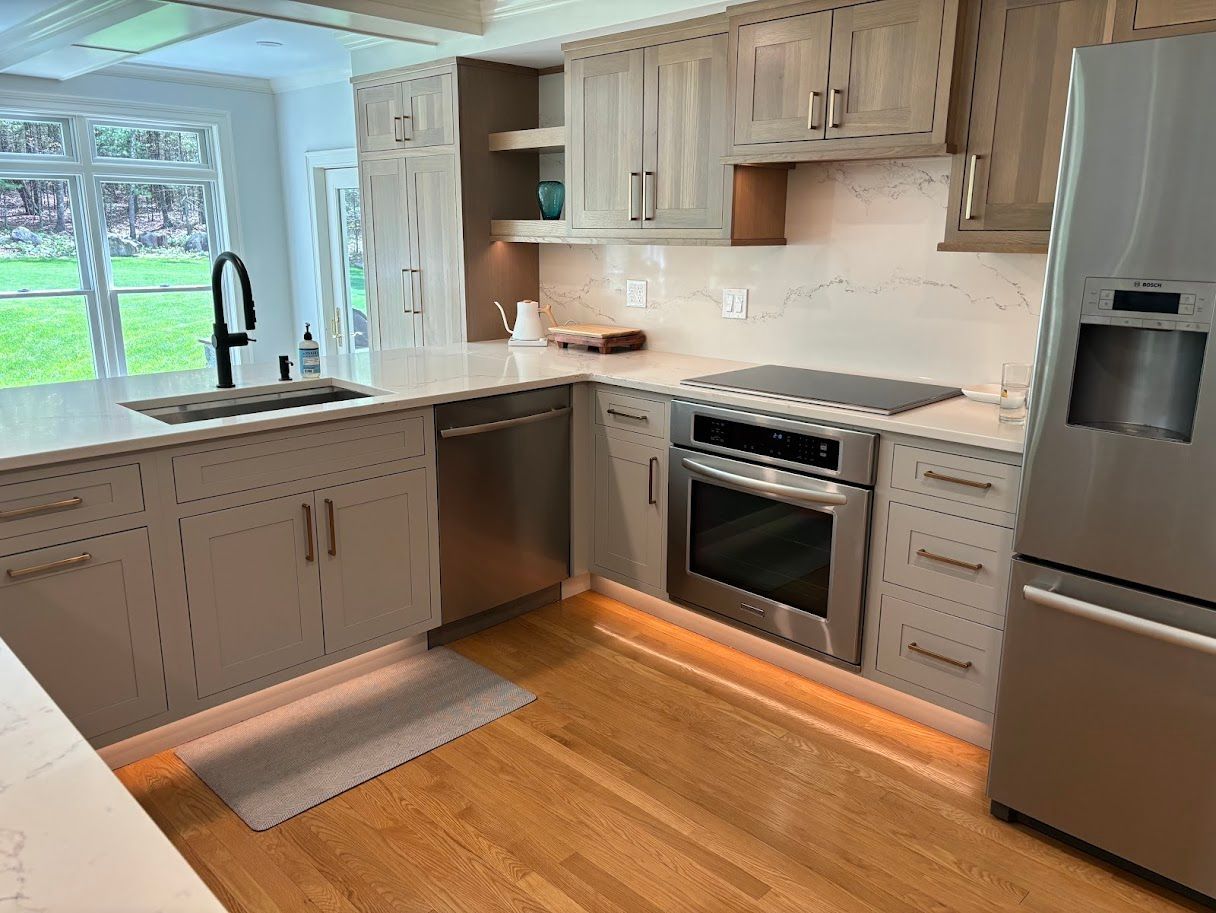
U-Shaped Kitchens
With a U-shaped kitchen, you have three walls of cabinetry and appliances that create a U shape. It has plenty of counter space and storage but may require careful planning to avoid overcrowding. It is ideal for larger kitchens and promotes a highly functional work triangle.
It also creates a cozy atmosphere, perfect for family interactions. You'll find that it facilitates movement and workflow, especially in larger kitchens.
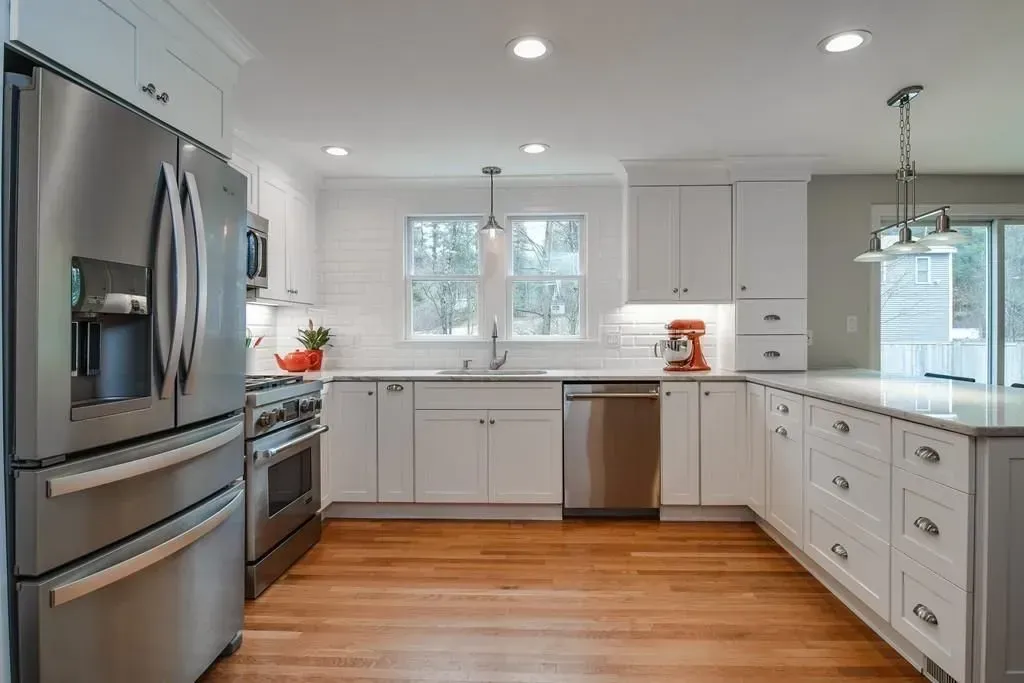
Call Us Today!
Let us design your layout and make your kitchen or bathroom dreams to life. For quality and affordable custom layout designs, trust S&S Custom Kitchens! We are available from Monday to Friday, 10 am to 6 pm, and open Saturday to Sunday. Schedule your appointment at 978-795-4922 today!
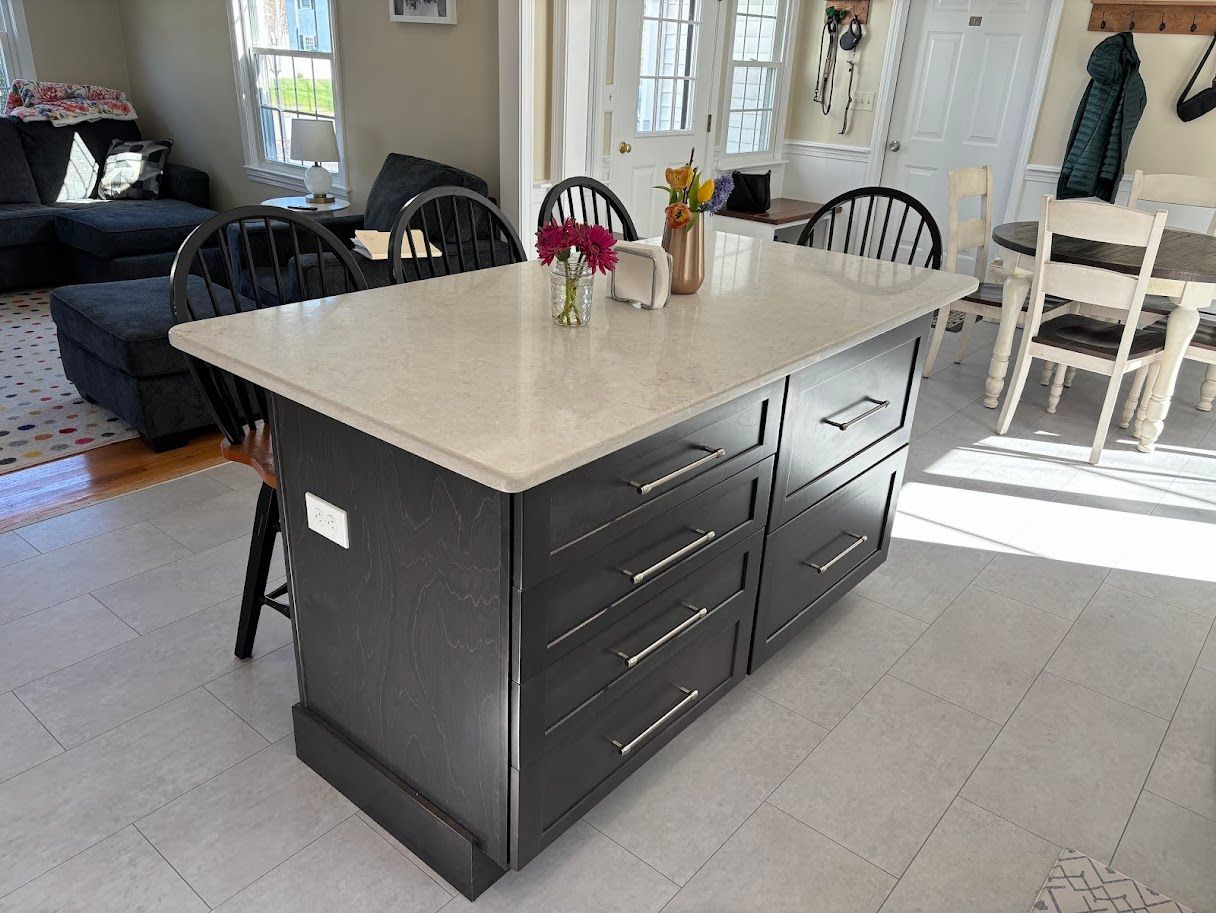


Island-Centered Layouts
Leominster kitchens with center islands often serve multiple purposes. An island-centered layout acts as a focal point in your kitchen. They can be used for cooking, dining, or additional prep space. It’s a versatile option that integrates multiple functions, from food prep to casual eating.
Sufficient space around the island is crucial, though, to ensure smooth traffic flow and accessibility. The island-centered layout can also be integrated with sinks or cooktops.
Why Does Kitchen Remodeling Matter?
Functional and Efficient Kitchen
A well-designed and stylish kitchen layout should enhance your cooking efficiency and functionality. Leominster, MA kitchen remodeling lets you reconfigure your space. You can add smart storage or even upgrade functional kitchen fixtures.
Durable and Better Kitchen Aesthetics
Investing in a high-quality kitchen ensures lasting beauty and functionality. S&S Custom Kitchens will design your kitchen cabinets, countertops, and electrical fixture layouts that match your needs and taste.
Stylish and Practical Storage Solutions
Effective, practical storage and minimized clutter are key to an organized kitchen in Leominster, MA. Our innovative cabinets, shelves, and drawers are made to maximize space. Pull-out drawers and lazy Susans can transform cluttered areas into functional spaces.
New Designs & Optimal Layouts
The right kitchen design enhances both the function and feel of your kitchen. We create optimal and practical kitchen layouts that utilize every inch. Whether you prefer modern, latest trends, or traditional styles, we can tailor our designs to you.
Kitchen Remodeling Services in Leominster, MA
S&S Custom Kitchens offers a wide range of custom cabinetry options to fix your storage problems. We can work with a design that is the perfect solution for your kitchen area. Our designs include built-in organizers, pull-out shelves, and hidden appliances that maximize your storage space.
- Shaker Style Cabinets: Shaker cabinets have simple, clean lines and flat-panel doors. They have a timeless and functional design and are typically made of wood or MDF.
- Flat-Panel (Slab) Cabinets: These cabinets have a sleek, modern look. They have a flat surface for a seamless design, often made from laminate or wood veneer.
- Raised Panel Cabinets: Raised panel cabinets have a prominent center panel and intricate designs. They add depth and character to kitchens and are usually made of solid wood.
- Glass-Front Cabinets: This cabinet allows you to showcase dishware and decorative items. They are typically made from wood with glass inserts.
- Open Shelving: Open shelving provides an airy feel and easy access to frequently used items. Made from various materials, it can have a casual and accessible vibe.
Personalized Kitchen Counters
Your Leominster countertop does more than just serve as surfaces for meal prep. They're the focal point of your kitchen. At S&S Custom Kitchens, we design your premium kitchen counter layout to fit your style and budget. We design while choosing different materials for your new kitchen counter.
- Granite: The beauty and durability make granite a great choice for countertops. It adds elegance to any kitchen. Each slab is unique, providing a one-of-a-kind look. Due to its resistance to weathering and UV rays, outdoor kitchens can also use this material.
- Quartz: If you like modern looks, quartz countertops are a great choice. They are sleek and can be found in many colors and patterns. Quartz is non-porous, which can resist stains, making it easy to clean your kitchen surface.
- Marble: Marble countertops are known for their classic beauty and luxury. Unique veining adds elegance to any kitchen. They are softer than granite but can be polished to maintain their shine. Ideal for baking, they also resist heat well.
- Concrete: A concrete countertop is versatile and allows for unique shapes and designs. It is very strong and can withstand heat. Proper reinforcement is needed to prevent cracking. It also promotes an industrial look in your Leominster kitchen.
- Laminate: Laminate countertops are your budget-friendly option that comes in many colors and patterns. They can mimic expensive materials. While easy to clean, they may scratch and suffer heat damage. They are best for lighter use, as they are a practical choice.
- Butcher Block: Butcher block countertops can bring a warm, natural look to your kitchen. They suit rustic or farmhouse kitchens perfectly. Great for food prep, they are gentle on knives. However, regular oiling is needed to prevent drying and cracking, ensuring they last long.
- Porcelain: Porcelain countertops mimic natural stone or wood materials. They are incredibly durable and resist stains, scratches, and heat. Easy to clean and maintain, they make a practical choice for modern kitchens.
- Medium-Density Fiberboard: Medium-density fiberboard (MDF) is an engineered wood product. It consists of wood fibers, wax, and resin. These materials are compressed to form a dense, sturdy board. MDF is a reliable choice for those looking for more budget-friendly material.
Added Kitchen Islands
Having a kitchen island can serve multiple purposes. It can be used for prep space or a casual dining area. An island design that fits your kitchen's layout is important before considering adding one.
There are also some additional features that you can consider adding to the island such as:
- Bar stools and built-in benches
- Drawers, cabinets, or open shelves
- Integrated microwaves, beverage coolers, or dishwashers
- Secondary prep sink
- Built-in stove or induction cooktop
- Dedicated wine rack
- Pull-out trash bins
- Butcher block section
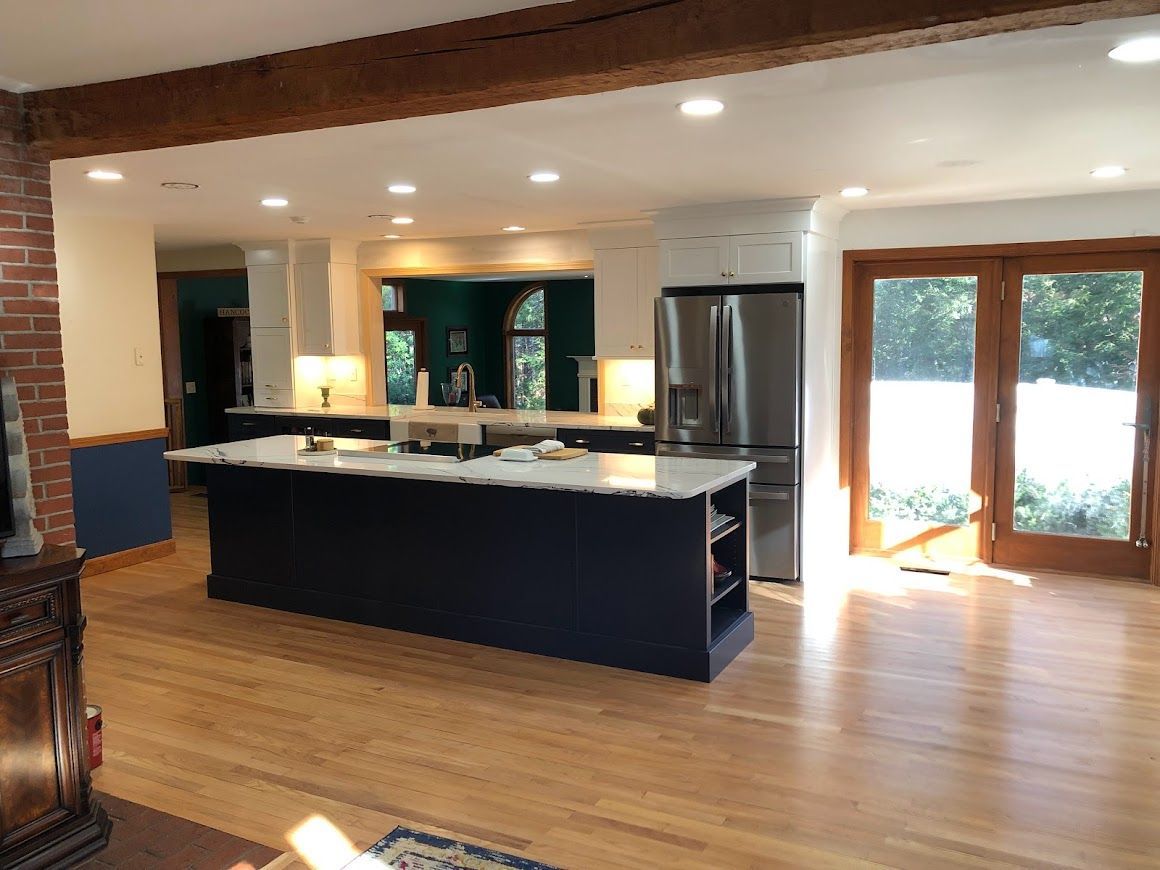
Tailored Kitchen Renovation
If you are looking to make major structural changes to your Leominster, MA kitchen, we can help you! You can start your kitchen remodeling project with our other services, such as floor plan revision and wall & window changes.

Floor Plan Revision
A well-thought-out floor plan is essential for a functional kitchen renovation in Leominster, MA. We can help reconfigure your kitchen layout to boost workflow and efficiency. This might involve repositioning the sink, stove, or refrigerator for better accessibility.
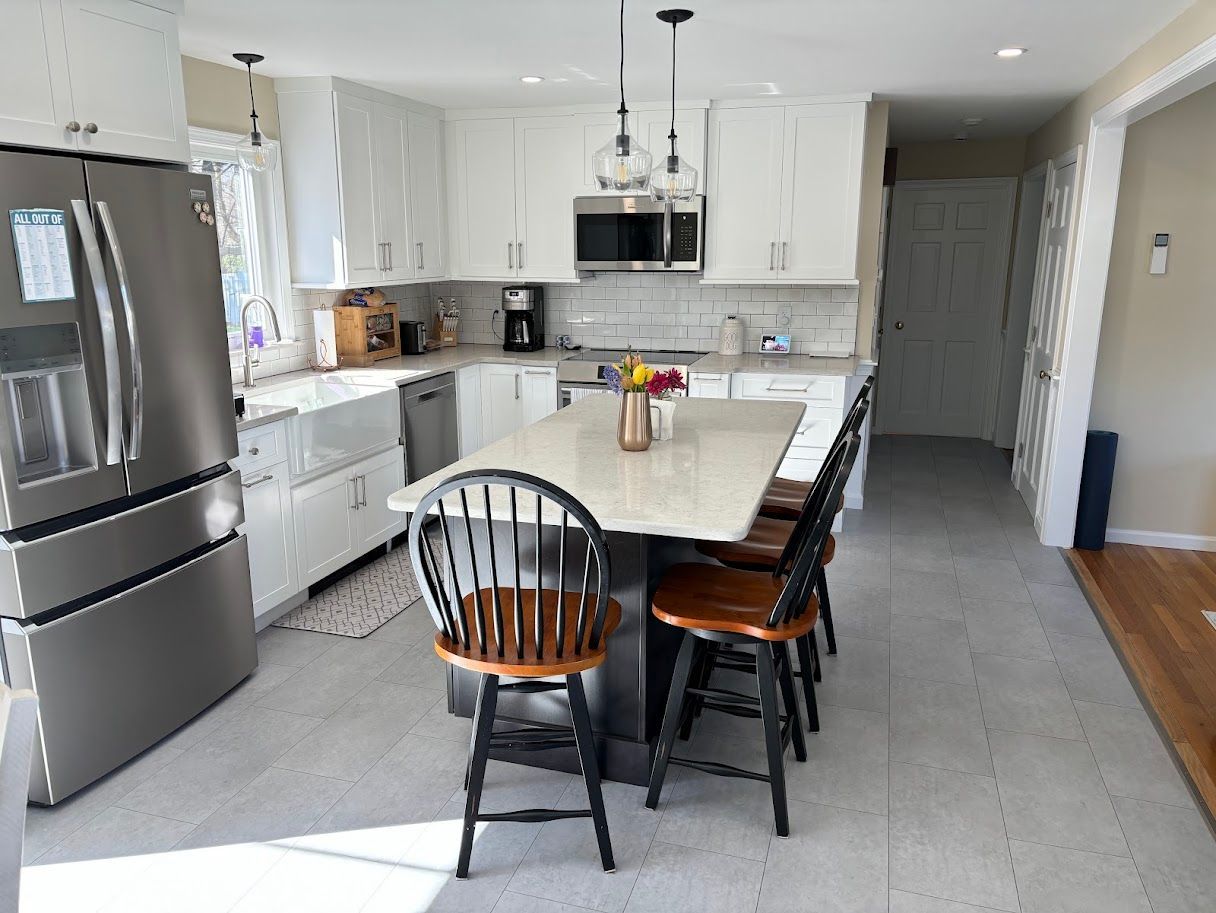
Wall & Window Changes
If you want an open-concept kitchen, we can also help. Removing walls by our partner contractor creates a smooth flow between your kitchen and living room. Bigger windows let in more light and changing windows and walls can transform your kitchen's look. Whether you want to take down a wall or add details like backsplashes, we can perfect the design!
Kitchen & Bathroom Remodeling Process
Our kitchen and bathroom remodeling design process transforms your space into your dream kitchen or bathroom. We make customization easy and affordable. The entire process is very easy to follow:
Kitchen Designs That You Can Choose
Let’s be honest—seeing is believing! At S&S Custom Kitchens, we use 3D design software. This software shows you your future kitchen before we start construction and installation. Here are some designs that you may choose from.
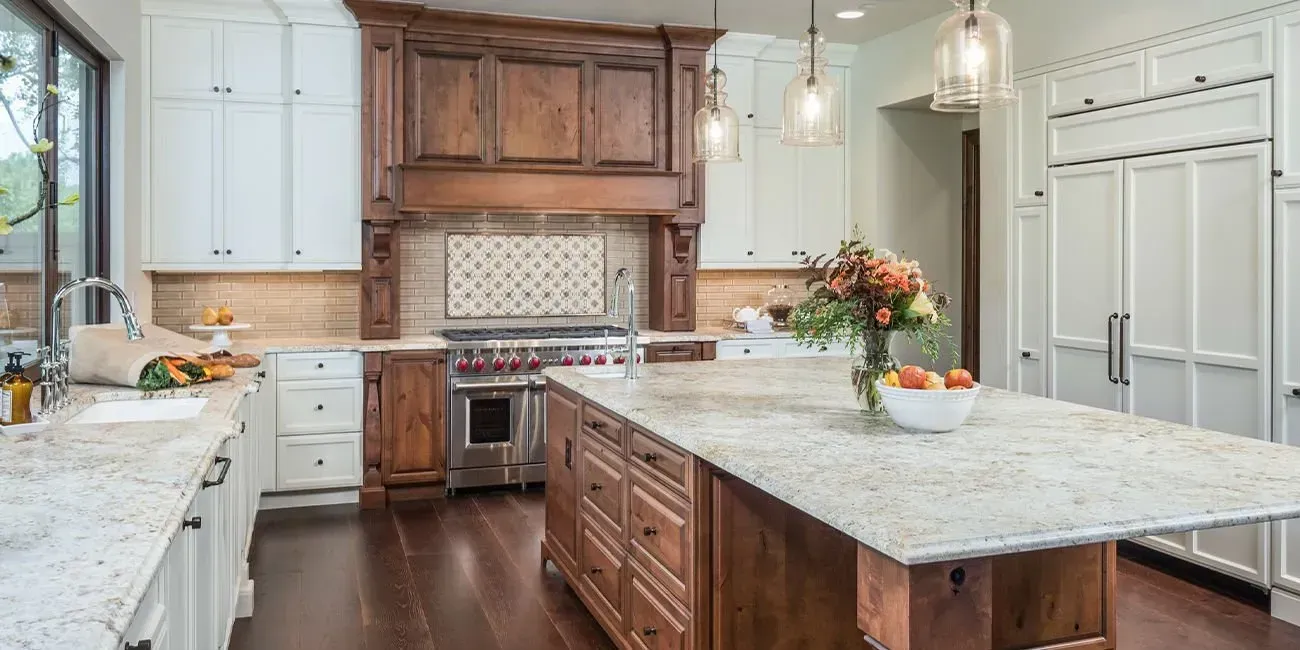
Open Floor Plans
Open floor plans integrate the kitchen with adjacent living spaces. This layout allows for easy movement between areas, making it ideal for entertaining. They often feature large islands that serve as workspaces and gathering spots. Cooking activities must not disrupt the living space. While this design fosters connectivity, careful planning is needed.
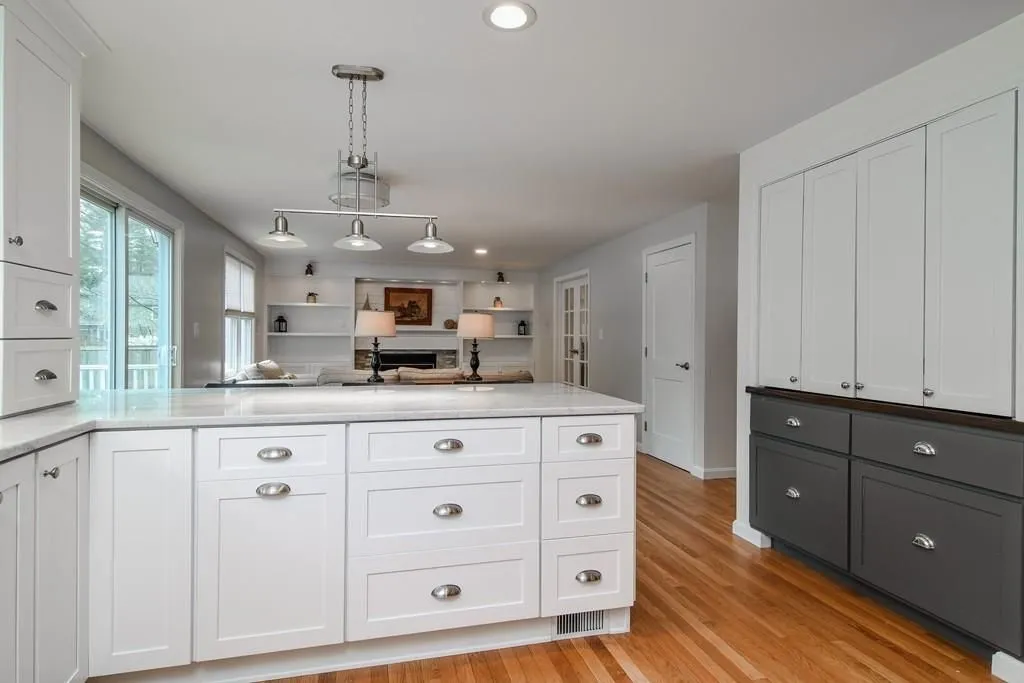
L-Shaped Kitchens
The L-shaped kitchen utilizes two adjacent walls, forming an "L" shape that maximizes corner space. The layout is versatile and suitable for small to medium-sized kitchens. It promotes an efficient work triangle between the sink, stove, and fridge. This improves workflow. An L-shaped kitchen can fit an island or a dining nook.
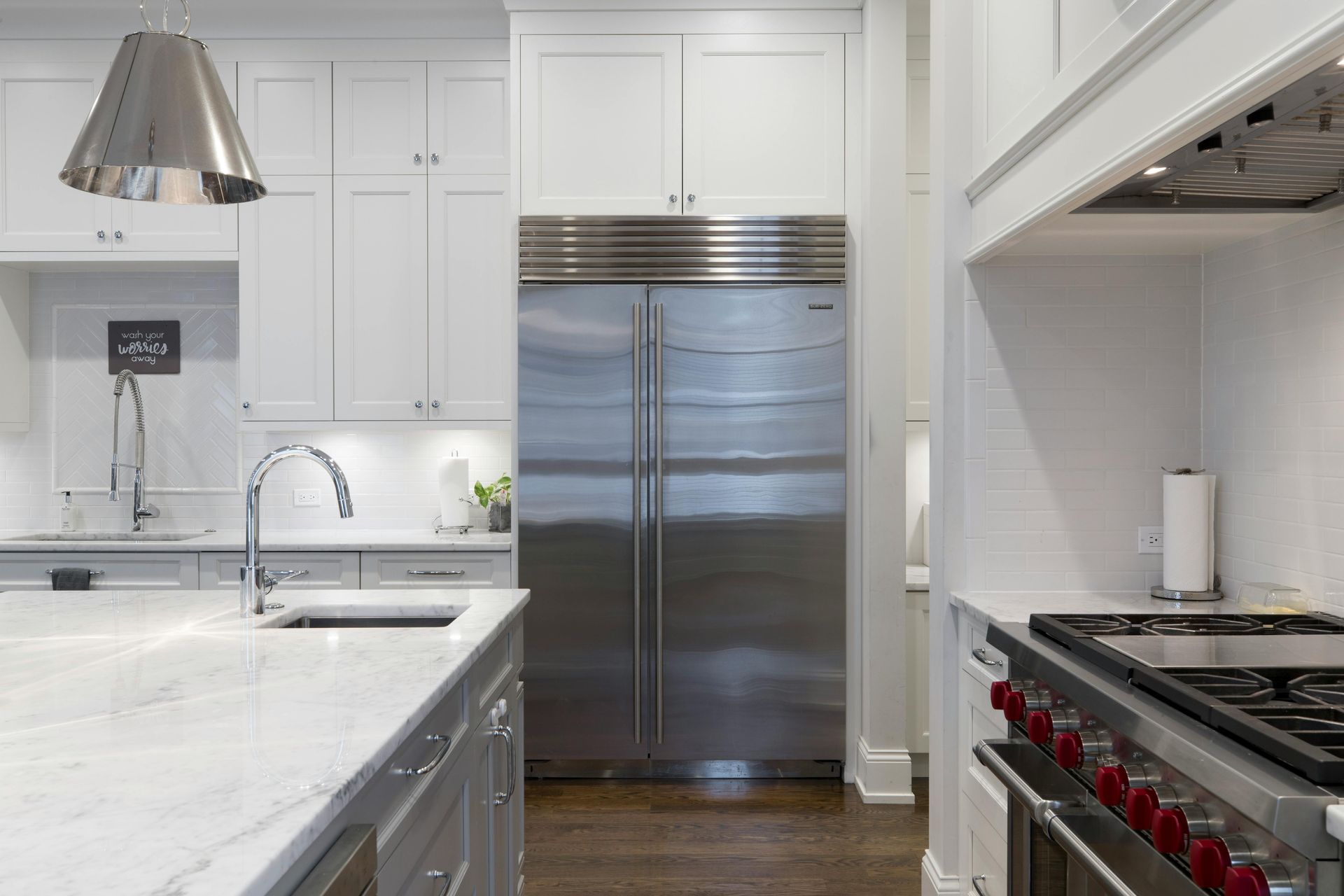
Galley Kitchens
Galley kitchens have two parallel walls and a central walkway, making them compact and efficient cooking spaces. This layout is excellent for maximizing storage and counter space in a smaller house. It also allows for easy access to all kitchen areas without unnecessary movement. However, they can feel cramped if not wide enough for easy movement.
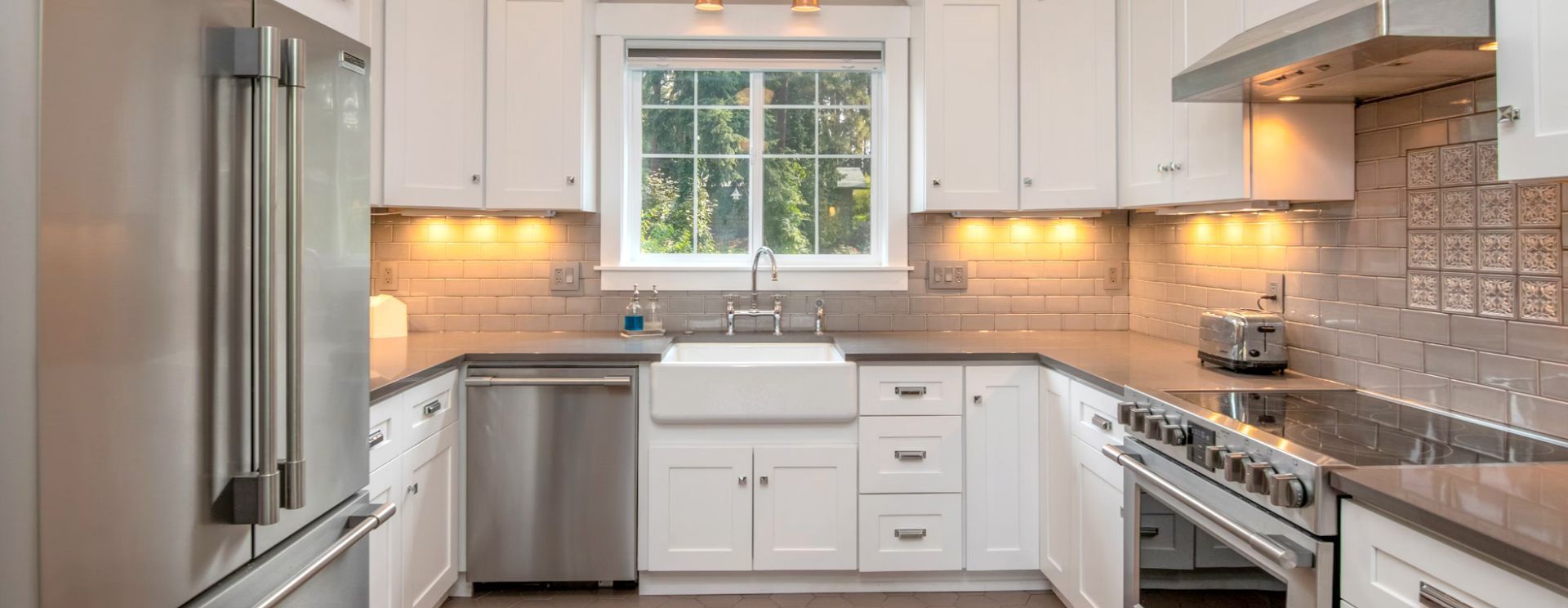
U-Shaped Kitchens
A U-shaped kitchen has cabinets on three walls. It has plenty of counter space and storage but may require careful planning to avoid overcrowding. It is ideal for larger kitchens and promotes a highly functional work triangle. It also creates a cozy atmosphere, perfect for family interactions.
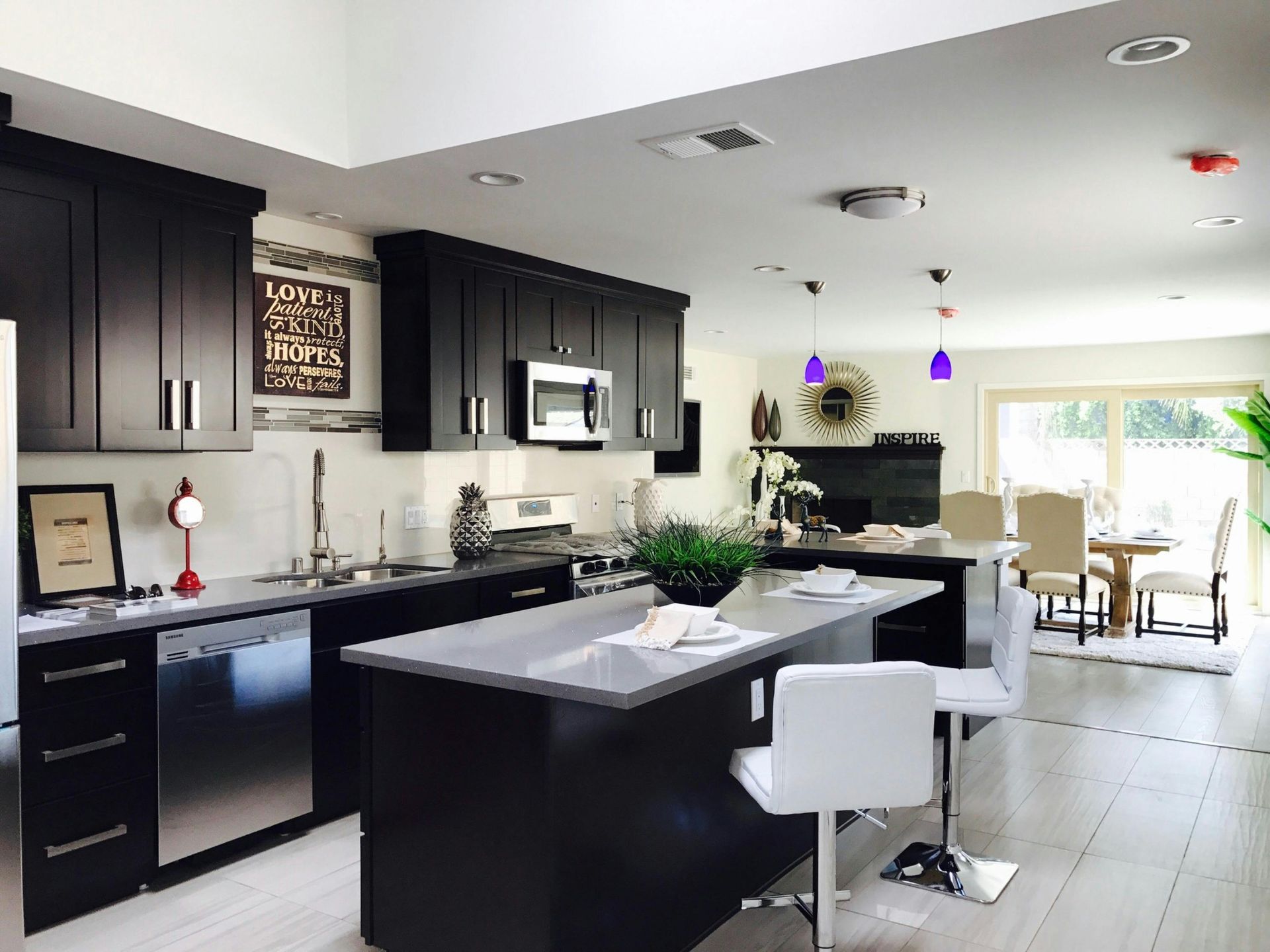
Island-Centered Layouts
Kitchens with center islands often serve multiple purposes. They can be used for cooking, dining, or additional prep space. Sufficient space around the island is crucial to ensure smooth traffic flow and accessibility. The island-centered layout can also be integrated with sinks or cooktops.
If you can dream it, we can do it!
Transforming kitchens isn't just our locally owned business; it's our passion. At S&S Custom Kitchens, we're dedicated to turning your kitchen dreams into reality. With over 30 years of kitchen renovation projects in Leominster, MA, and nearby areas, our team has perfected our craft.
Contact us today and let's get started with a free estimate for the cost of your kitchen remodel. Call S&S Custom Kitchens at 978-795-4922 or visit our showroom!








